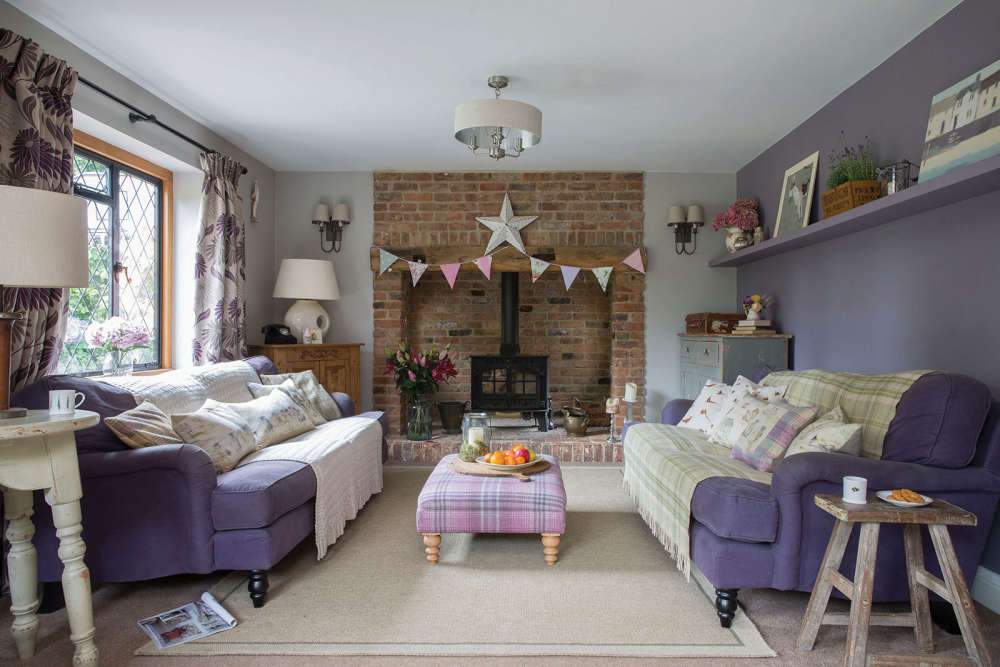
With reclaimed materials, a warm colour palette, and exceptional design ideas, Sally and Gav Hurman have transformed their 1950s house into their dream home in the country
If you’ve ever lived in a period home you will never forget that feeling of love for a property”, said Sally Hurman, happy wife of Gav, and proud mum to their three boys: Jake, Sam and Toby.
“Our first house was a gorgeous old tile-hung worker’s cottage,” she explained. “Gav and I bought it as fresh-faced newlyweds not really planning too far into the future, and unfortunately – though unsurprisingly – we grew out of it as soon as we had children, so we bought a more sensible and spacious 1970s house.”
A couple of years later, however, Sally and Gav dreamed of returning to a proper old home full of character, warmth and country style, and with enough land for the boys to kick a football around, build dens, and just enjoy being outdoors. They had no idea that the house that would give them everything they needed, everything they dreamed of, would be one that is not very old at all, and one that is situated very close to both of their mothers’ homes...
“We had driven past the For Sale sign hundreds of time,” recalled Sally, “but as you can’t see the house from the road, we had never thought to look. Then one day, Gav looked.”
Despite the fact that it was a relatively new home, c1950, was too small for the family, and needed a huge amount of modernisation, the couple wasted no time snapping it up. “It’s on a 2.5 acre plot,” said Sally, “so it had a lot of potential, and Gav is the most handy, clever fix-it man in the world, so we knew we could transform the place in no time.”
But rather than rushing straight into the work, the couple decided to wait a couple of years to get to know the house and plan every detail very carefully so that the work would run as smoothly and quickly as possible. “Time was definitely an issue,” said Sally, “as we decided not to rent as the work commenced because it’s just so expensive; instead, we bought a caravan and lived in the garden for eight months. Plus, as Gav was managing the build and sub-contracting the work, it made sense to remain on site.
“The caravan had a flushing loo, but no bathroom,” she continued, “so every morning I’d have to trail through the dust and rubble dragging a towel and a small child (Toby was just 4 then) for a shower in the en-suite, which was the only finished room. I’d arrive to 10 builders and workmen all wanting a cuppa and biscuits!”
Although the house was structurally sound, the work was extensive and included a two-storey extension, a full rewire, new plumbing and boilers, and of course a complete redecoration. “The extension involved knocking the back of the house out and putting in bi-fold doors,” explained Sally, “and creating an open-plan family sitting room to the side of the kitchen-diner to make one large sociable living space. Upstairs, we added a fourth bedroom and a bathroom and enlarged the landing at the centre to lose the long dark corridor effect.
“We also built a porch at the front to create more of an impressive (and practical) entrance using a salvaged door and beams reclaimed from a local barn that was being torn down,” she continued. “And Gav designed and built the beautiful oak arbour out the back. We inherited a lovely old grapevine that we saved by attaching it to acro-props while the renovation took place. Nine years on, the vine is flourishing and the arbour is a gorgeous silver colour; it shades us in the hot sun, and keeps us pretty dry when it rains!”
With the building shaping up nicely, Sally used her innate design skills to address the interior. “I love colour, especially soft greys, dusky pinks and purple,” she said, “so I’ve used several shades in that family throughout the house to keep it all unified.”
It’s a warm and confident palette: from the various stone colours in the bedrooms to the deep hues of lilac on the sitting room walls and sofas, and in between, a gorgeous dusky pink on the front door. Sally even changed the colour of the Aga they inherited with the house to match her scheme. “It was originally Racing Green,” she said. “It was nice enough, but when we were planning the kitchen, green just wasn’t going to look right, so we had it re- enameled in an aubergine colour. I think everyone was surprised we didn’t ‘play it safe’ with grey or black, or even white, but we knew the moment we saw it that the purple was exactly what we wanted, and we have never regretted it.”
The kitchen units, meanwhile, needed to be classic and stylish to stand the test of time: “I love the shaker style,” said Sally, “but really didn’t want it to be cream, so chose a white.”
Almost a decade on, the dust may have settled but has the hassle of the renovation been forgotten? “Not really,” said Sally with a smile, “we were both pretty battle scarred afterwards. I was trying to take care of our boys as best I could amidst the chaos, and Gav was working all the hours running his company and managing the build; it took a lot out of us, we were very tired – and we didn’t have much left in the way of savings!
“We love the house now, though,” she added. “And I think we learnt that everything takes twice as long and costs twice as much as you think it will – but you have to keep smiling! I’m not completely done yet, though, and knowing me, I probably never will be. I’m always moving things around, tweaking, repainting... The boys don’t even bat an eyelid any more if they come home to a different coloured door, or something else painted... or shuffled round. I’m very happy with my home but that doesn’t mean I’m ever going to stop making little changes (sorry, Gav!).”
Photography: Robert Sanderson/Living4media
Styling & Words: Naomi Jones/Living4media

 Spotlight Events: February 2025
Spotlight Events: February 2025
 What to Watch in February 2025
What to Watch in February 2025
 Money Matters: Go For Broke
Money Matters: Go For Broke
 The Education Deliberation: Analogue or Digital?
The Education Deliberation: Analogue or Digital?
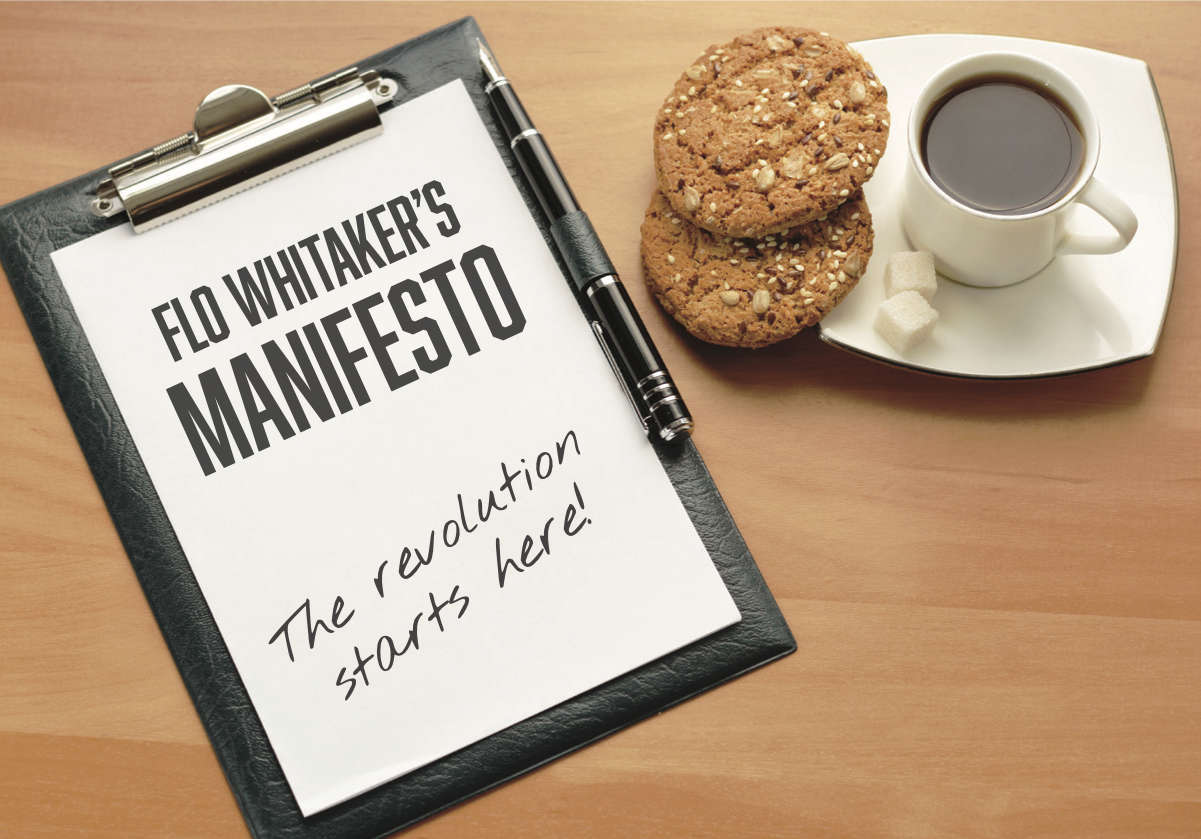 If You Ask Me: It's Time For a Revolution
If You Ask Me: It's Time For a Revolution
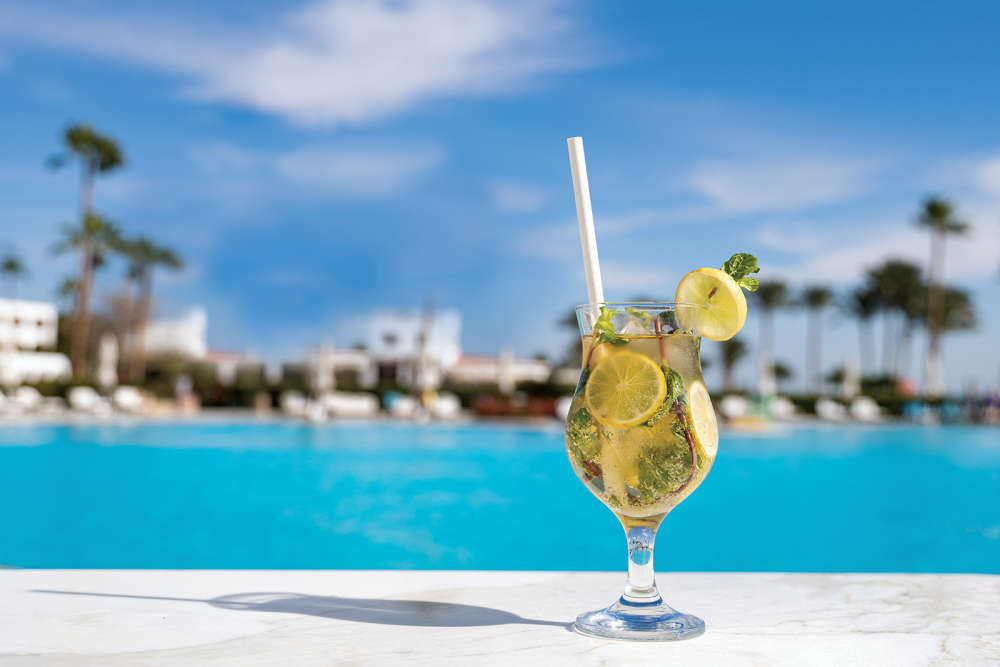 Holiday Money Saving Tips
Holiday Money Saving Tips
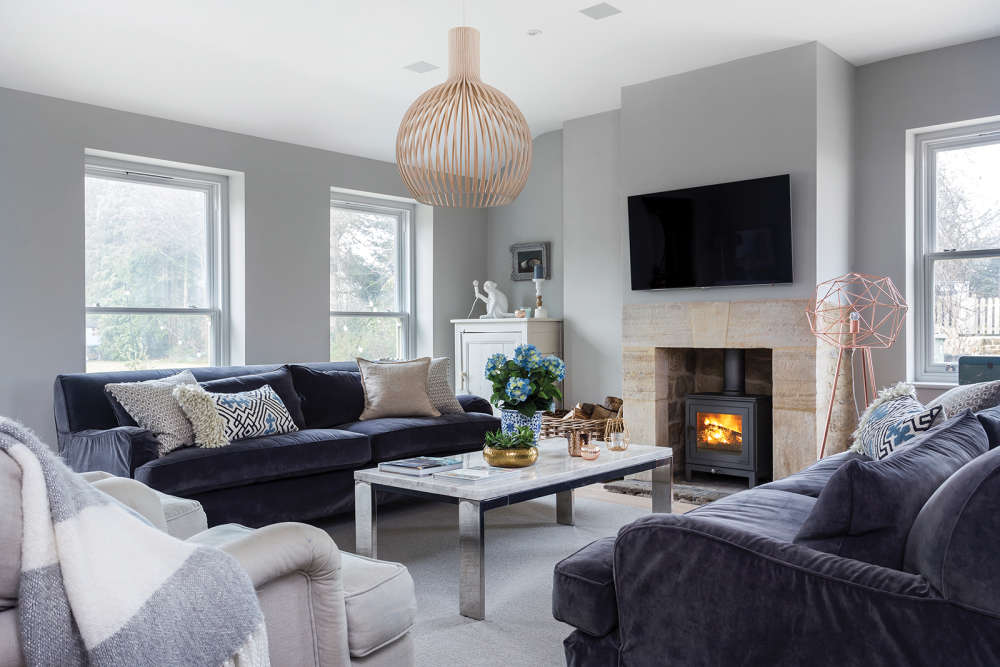 Home Style: Perfect Fit
Home Style: Perfect Fit
 Winter Woodland Walks
Winter Woodland Walks
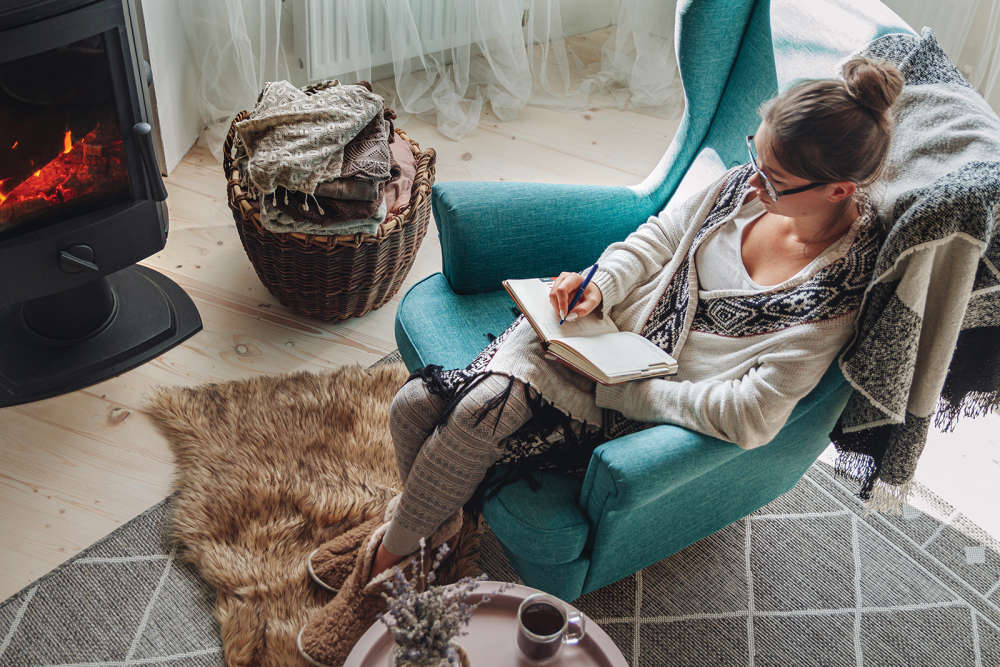 Homes Extra: Home Sanctuary
Homes Extra: Home Sanctuary
 Coping with Midlife Anxiety
Coping with Midlife Anxiety
 You're a Natural Beauty!
You're a Natural Beauty!
 Good Night, Sleep Tight
Good Night, Sleep Tight
 10 Ways to Live Longer
10 Ways to Live Longer
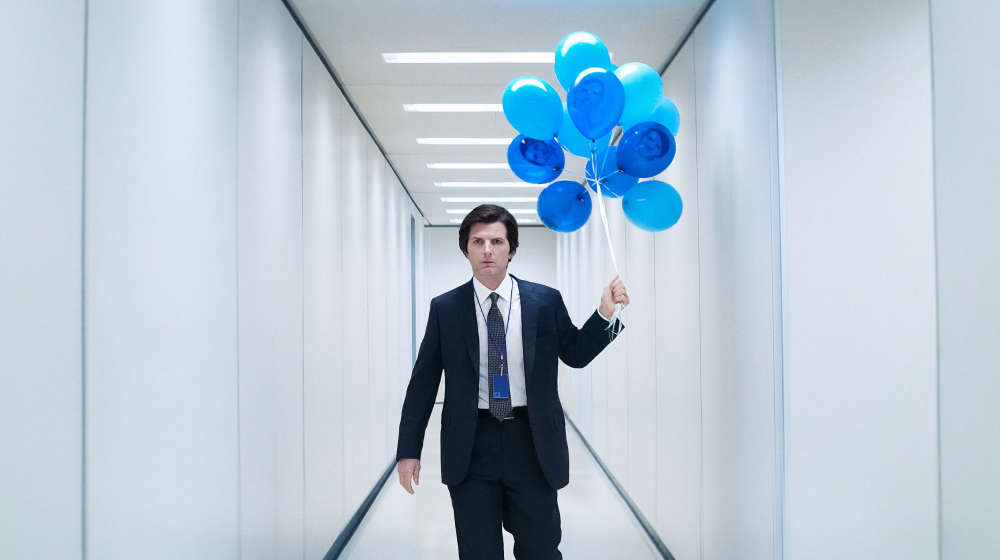 What to Watch in January 2025
What to Watch in January 2025
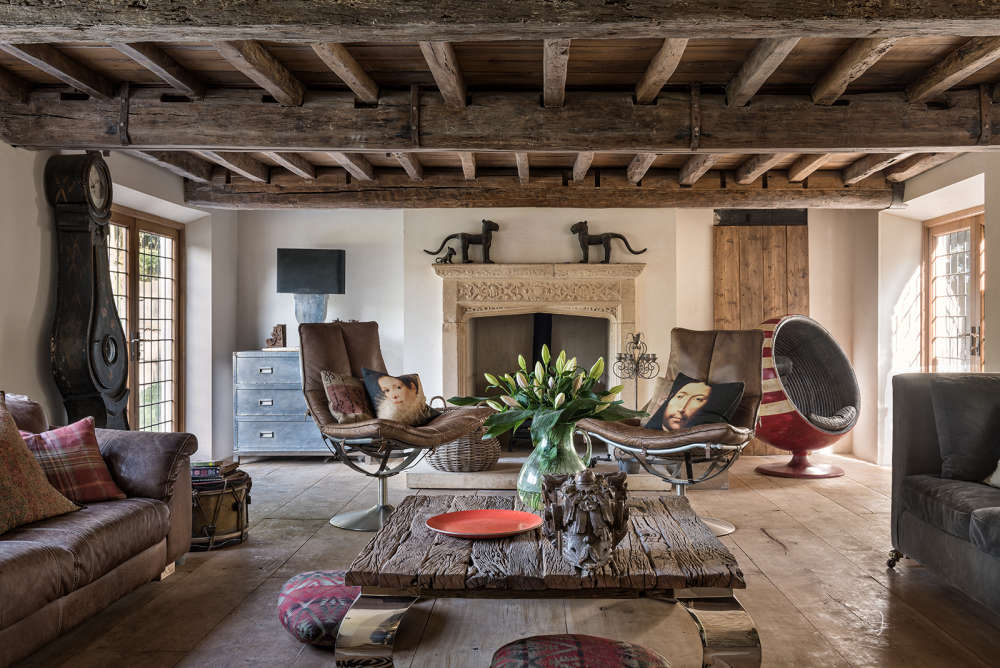 Home Style: Ancient & Modern
Home Style: Ancient & Modern
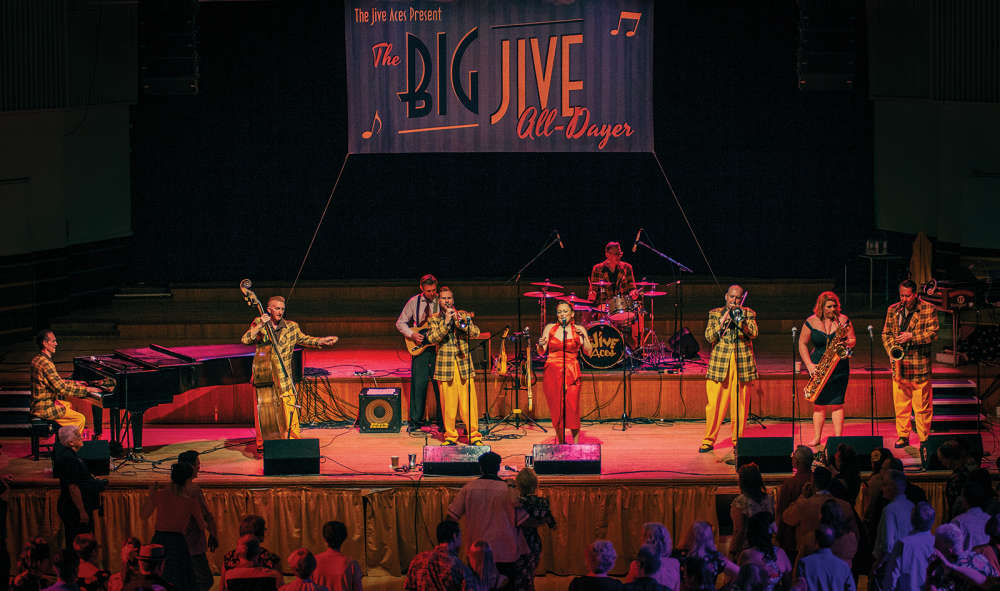 Spotlight Events: January 2025
Spotlight Events: January 2025
 Fashion: 5 Trends for 2025
Fashion: 5 Trends for 2025
 Money Matters: £5 Per Day to Jet Away
Money Matters: £5 Per Day to Jet Away
 Be Well, Move Happy: Spa Therapies and Strength Training
Be Well, Move Happy: Spa Therapies and Strength Training
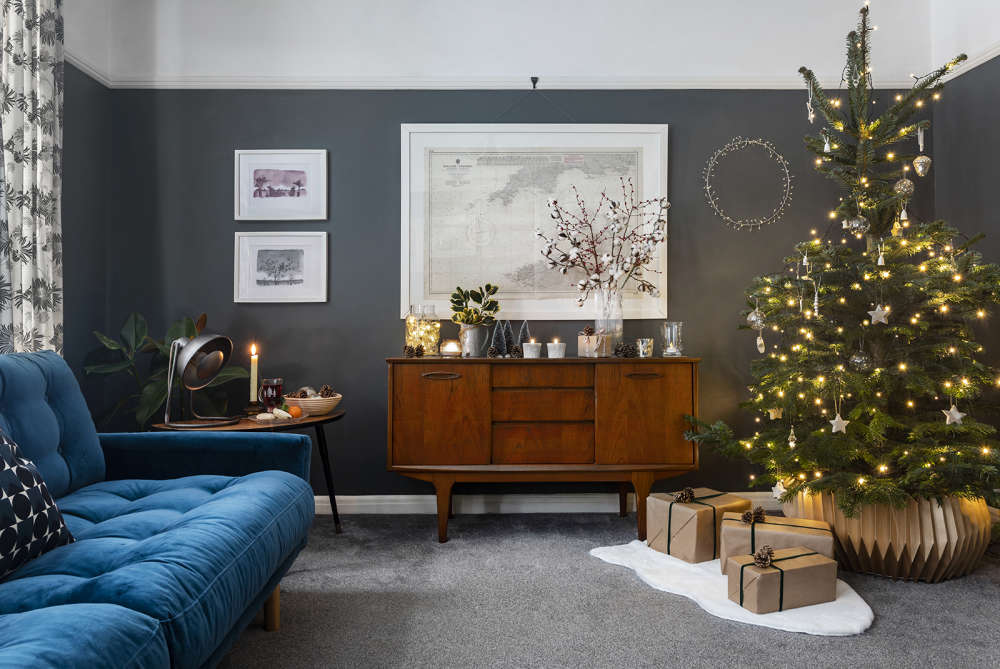 Home Style: Honouring the Past
Home Style: Honouring the Past