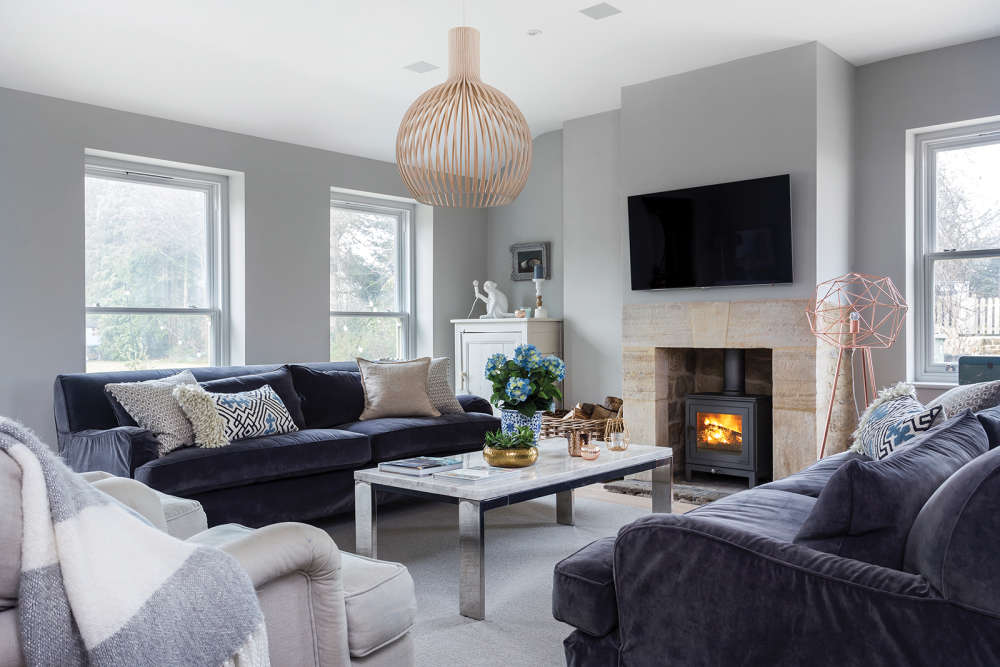
Alex and David transformed a small cottage into a spacious home that fits and flows perfectly for their family
It was not the perfect house: the layout was all wrong, the space was too small and the decor was stuck in the 70s. But Alex took one look at the large garden and knew that the cottage could be her perfect family home. “The plot was amazing,” said Alex. “To find a property in this area with an acre of level garden was just unbelievable.” At the time, she and David were living in the city but wanted to move their expanding family to the countryside. “We had been looking for ages and then we stumbled across this house.”
With big plans for their new home, the family didn’t move in for a year. “We rented nearby because I’d just had my second baby and the house needed a total renovation.” Along with new wiring, windows, and central heating, they doubled the size of the house, extending out into the garden on the site of a former barn and upwards into the loft, creating three further bedrooms. They also added two more bathrooms, a dressing room and turned half of the garage into a playroom. “I think we got a bit carried away,” recalled Alex. “When you first extend and they put the breeze blocks down, you think, ‘Oh this is tiny, what have we done?’ Then when its built, you think, ‘This is massive, I’m sure it’s way bigger than we need!’”
The downstairs was reconfigured to maximise space and light. “I grew up in America so I absolutely love open- plan living,” said Alex. “Originally the house had that cottagey thing where you have to go through one room to get to the next, so we moved the front door to have a proper central entrance hall and moved walls so that rooms flowed sensibly into each other.”
The cottage also had to be adapted to fit rugby players. “Most of David’s friends are well over 6ft,” said Alex. “One of the reasons we increased the height of the original cottage door and raised the ceiling in the kitchen was so our best mates wouldn’t keep bumping their heads. They are freakishly tall!”
The huge, airy kitchen-diner in the former barn is the heart of the house. “I wanted as much light as possible, with views over the garden, so we added three sets of French doors,” said Alex. “I had always dreamed of a painted shaker kitchen so we didn’t scrimp on the cabinetry. Originally it was all made by a local carpenter, then we invested in a fancy hob and, rather frivolously, we changed that section of the kitchen, adding cabinets and changing the handles to pull it all together. To save money we shopped around massively for appliances.”
When it came to decor, Alex opted for pared-back simplicity in soft shades of grey with white. “I was a bit more adventurous with the last house and I’ve learned that I tire of things pretty quickly – this time I wanted to avoid having to rip down wallpaper or repaint black walls. But I didn’t want everything to be too twee or shabby chic. With our last renovation, we bought lots of furniture in haste, so this time we made do with what we had, buying cheap pieces to fill in any gaps, and then gradually replacing items with more expensive pieces.”
There were other lessons to be learned this time, too. “We spent a huge sum of money on bespoke solid wood windows throughout,” explained Alex. “I’d seen them in my friend’s house and chose to have them painted the same pale grey – but here they look sage green instead of grey. I wish I’d gone for white, you shouldn’t take risks on things you can’t change easily.” The windows, however, are a huge success. “They are fabulous, totally worth the money, the house is silent and our heating bills are much lower.”
Having created a made-to-measure home, Alex wouldn’t change anything else about it. “This is the first time we’ve been able to create a space exactly around how we want to live as a family. Everything just works and flows – which I think is quite unusual in a period house. I properly love it!”
Photography: Richard Gadsby / Living4media
Words: Alieen O’Brien / Living4media

 Money Matters: The Value Equation
Money Matters: The Value Equation
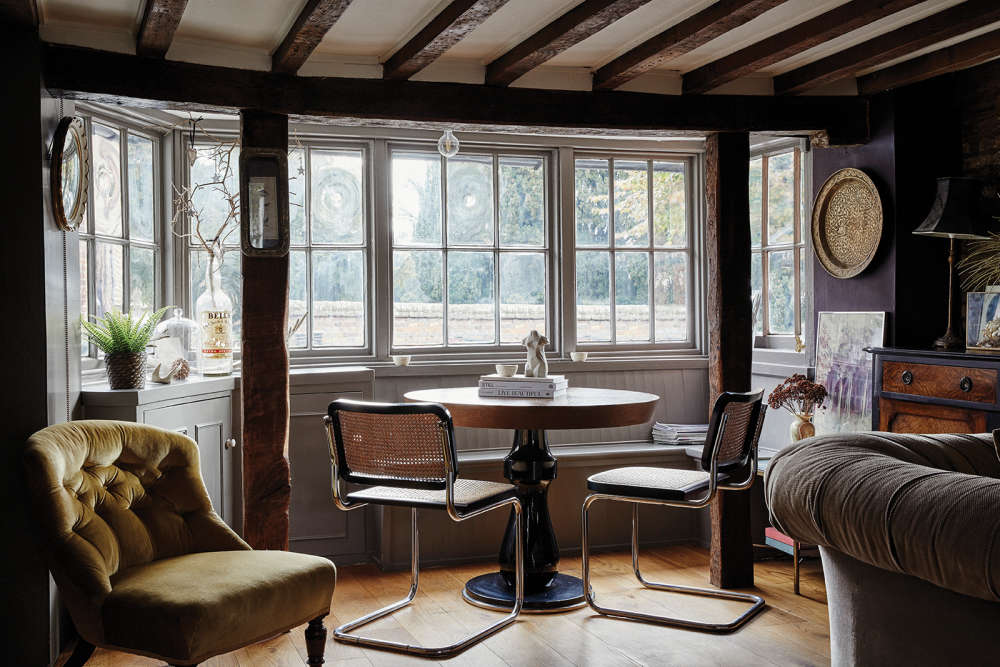 Home Style: In With the Old
Home Style: In With the Old
 You're a Natural Beauty!
You're a Natural Beauty!
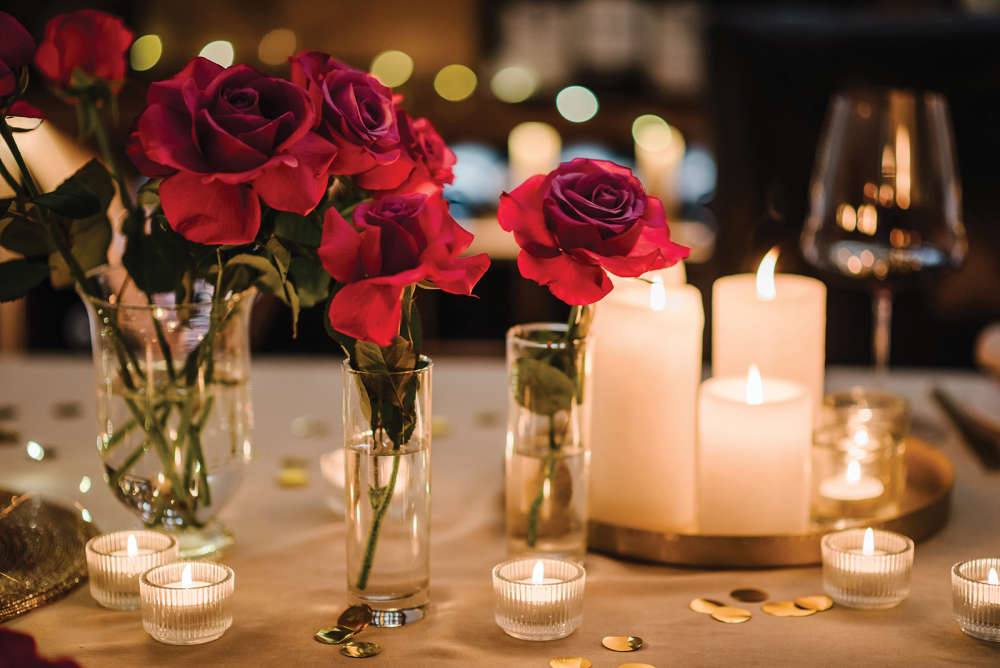 Homes Extra: Make Room for Romance!
Homes Extra: Make Room for Romance!
 Where Do Broken Hearts Go?
Where Do Broken Hearts Go?
 Weddings: Celebrate with a Celebrant!
Weddings: Celebrate with a Celebrant!
 Romantic Getaways
Romantic Getaways
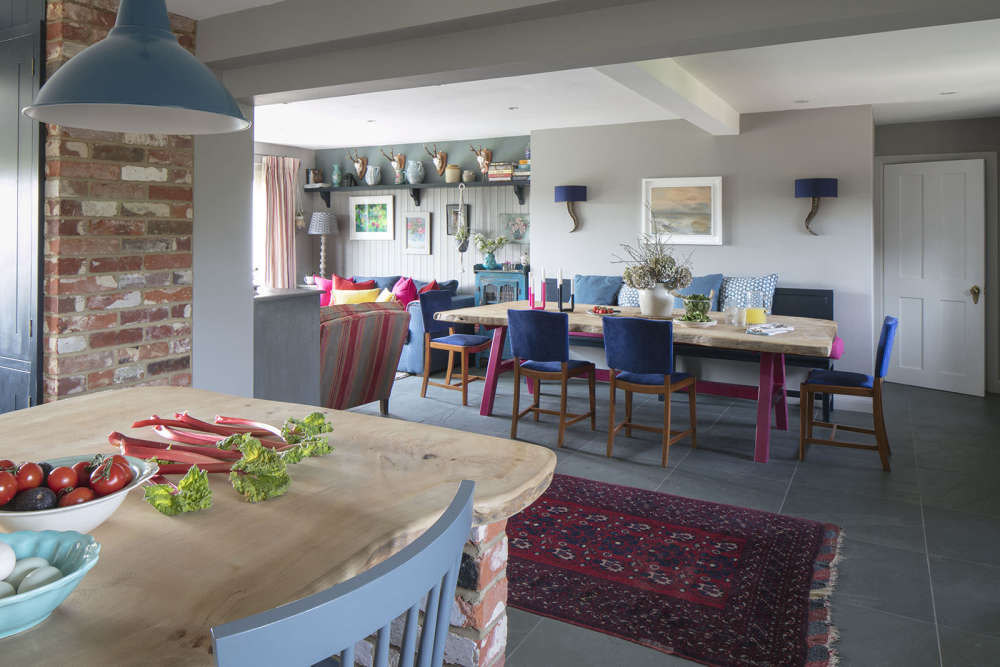 Home Style: Two Become One
Home Style: Two Become One
 Spotlight Events: February 2025
Spotlight Events: February 2025
 What to Watch in February 2025
What to Watch in February 2025
 Money Matters: Go For Broke
Money Matters: Go For Broke
 The Education Deliberation: Analogue or Digital?
The Education Deliberation: Analogue or Digital?
 If You Ask Me: It's Time For a Revolution
If You Ask Me: It's Time For a Revolution
 Holiday Money Saving Tips
Holiday Money Saving Tips
 Winter Woodland Walks
Winter Woodland Walks
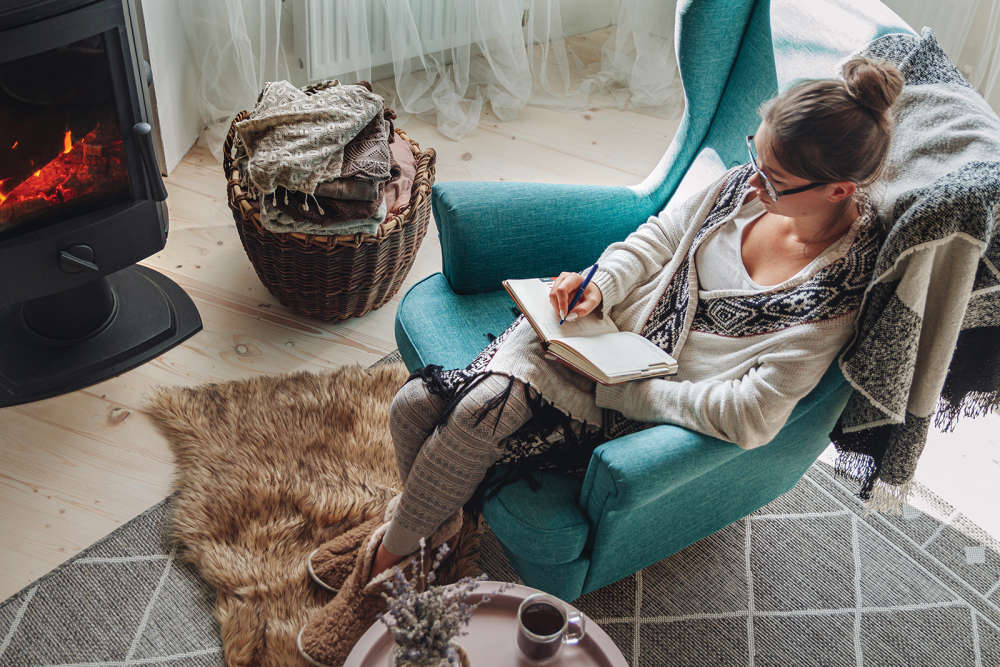 Homes Extra: Home Sanctuary
Homes Extra: Home Sanctuary
 Coping with Midlife Anxiety
Coping with Midlife Anxiety
 You're a Natural Beauty!
You're a Natural Beauty!
 Good Night, Sleep Tight
Good Night, Sleep Tight
 10 Ways to Live Longer
10 Ways to Live Longer