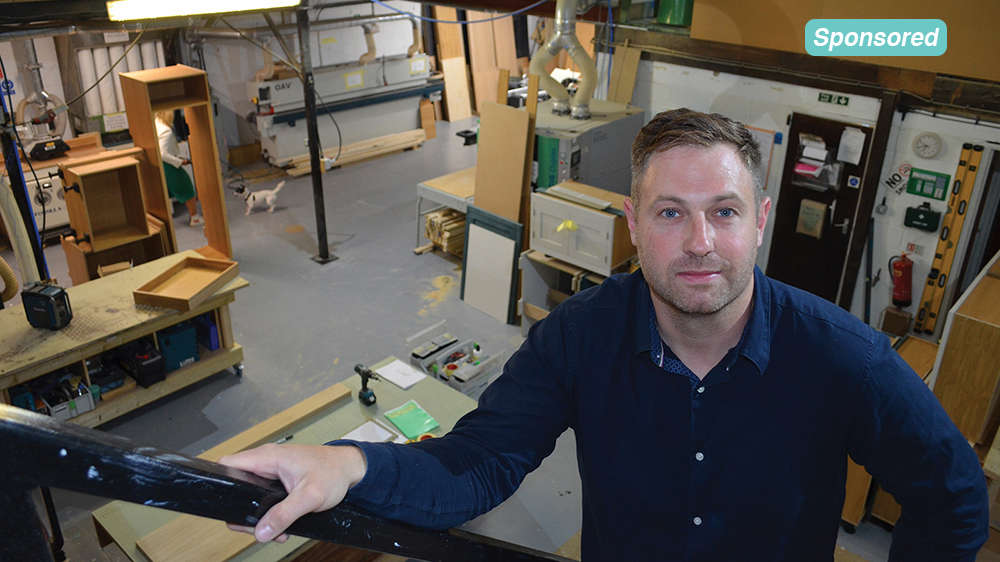
Rob Wheeler’s passion for inspired carpentry and woodwork is unmistakable and instigated the creation of Eridge Green Kitchens. With a new showroom on the way and business flourishing, Robert Veitch went to visit the workshop
As a child, Rob Wheeler, the owner of Eridge Green Kitchens, spent school holidays learning to make furniture in his father’s workshop. After leaving school and three or four years of labouring on other people’s projects he struck out on his own. “I love cooking and entertaining, and I’m a cabinet maker by trade, so I can advise on design and functionality. And I still fit kitchens on a regular basis, so I see the needs of the customer from several angles.”
Customers are met by appointment to ensure the best level of service and full focus of Rob and the design team. He told me, “We are the customer interface, it’s a personal service and I like to think that if you can draw
it, we can make it. Some customers know exactly what they want, some are in search of advice.” Rob makes the site visits to measure up and fully understand the space and needs of the customer. The final 3D survey is followed up with photographic renders.
Although kitchens are the mainstay, the company can create other living spaces and freestanding furniture. “We started doing other things because customers began to ask for it, they wanted more,” noted Rob. “We can refurbish, replace, rebuild and extend. We can be the single point of contact, project manage, and offer turnkey solutions. We retain the same group of sub-contractors for our projects; they’re used to working together and have a great team spirit, which creates an affirmative, seamless experience for the customer.”
With over 15 years of industry experience the Eridge Green team has grown to 11 full time staff. “We offer a start to finish service,” stated Rob, “Everything is made from scratch and made to order, there are no filler panels in our work. We don’t bang them out week after week, we are not a factory.” Every unit the company makes has its own identity, following a detailed checklist from inception through design, construction and installation.
THE WORKSHOP
Customers are encouraged to visit the workshop – the focal point of the business – to see their kitchen during the construction phase. “It’s important for our team to meet the customers, to see the real people they are building dreams for.” Rob said the workshop is constantly evolving, because the team has never stuck to one way of doing things. Team members need to be talented, and best practice, and the best ideas are adopted.
The workshop utilises planed all round timber, from a trusted supplier in Marden, with whom they’ve maintained a decade long relationship. The timber is deliberately supplied 1mm oversize, then the team calibrate it to 0.3mm of the correct dimensions to ensure product conformity. “We use a lot of sustainably grown American grown tulip, and native English oak,” noted Rob.
Rob told me that when he started out, the equipment consisted of second- hand Ebay purchases, but over time the workshop has continuously invested in new equipment. “I make sure I’m here when any new machinery arrives for installation, and to learn how every machine works.”
Everything is constructed in the workshop, raw timber arrives through the entrance and finished products ready for the installation depart through the exit. Rob advised, “Our workshop is 3,600 square feet over two floors, and we have another 900 square feet in an adjacent unit. But we are still running out of space.”
MOVING HOME
Later this year the company will experience a momentous change when the showroom relocates to No.1 the High Street, at Crowborough Cross. “We open on Friday 1st November and we want the new showroom to be a friendly experience, and the heart of the business,” explained Rob. “We want customers to feel at ease and feel looked after. This is not just another showroom, it’s a sociable, welcoming environment.”
At 2,000 square feet, the new showroom will house five full kitchen displays, plus a walk- in pantry, study and a bar. “It’s being created with the intention of enhancing the customer experience,” said Rob. “It will allow us to create more unique designs and to remain at the cutting edge of the industry in the future.”
The intention is to employ an open-door policy with a friendly feel, to be a social space, to be part of the community, and to organise seasonal events. “The showroom is about brand association,” said Rob. “We will have a bar, fresh coffee, with food and events from time to time.”
Rob Wheeler’s passion is obvious and his enthusiasm appears limitless. “I really enjoy the satisfaction of making and fitting things. The word bespoke is loosely used these days, when tailored is more appropriate, but our kitchens are bespoke, they’re built from scratch, each one is unique. It’s so satisfying to see the reactions at the end of the project and discover what friends and family think of our work.”
Eridge Green Kitchens operate throughout the south of England, on substantial assignments or bijou projects and everything in between. So, if you’re in search of a bespoke handmade kitchen, or hand-built furniture for your living space, made to the highest quality and specification, get in touch and bring your dream to life.
Eridge Green Kitchens
3 Station Approach, Farningham Road, Crowborough, East Sussex, TN6 2GE
01892 663496
www.eridgegreenkitchens.co.uk
mail@eridgegreenkitchens.co.uk

 Blooming Times: Harbingers of Spring
Blooming Times: Harbingers of Spring
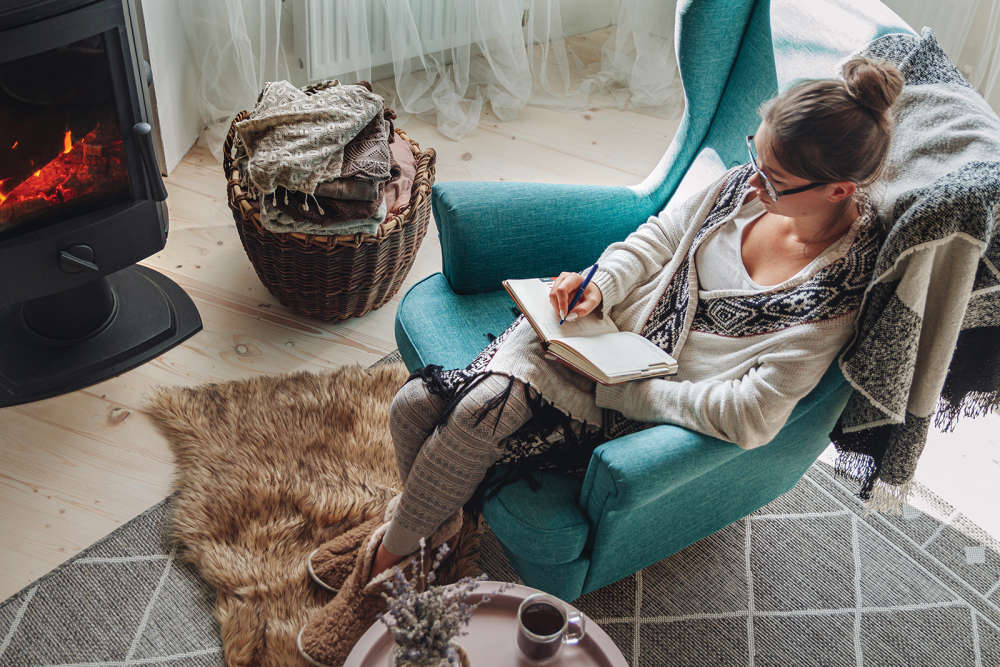 Homes Extra: Home Sanctuary
Homes Extra: Home Sanctuary
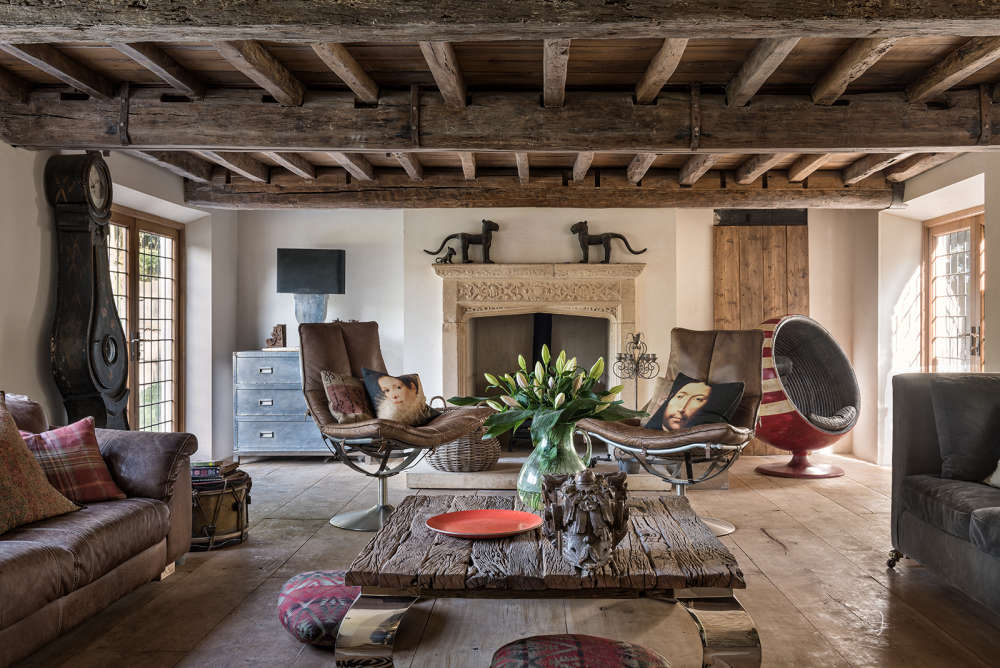 Home Style: Ancient & Modern
Home Style: Ancient & Modern
 Blooming Times: Happy Faces
Blooming Times: Happy Faces
 Blooming Times: Winter Sparklers
Blooming Times: Winter Sparklers
 Homes Extra: Restore, Repair, Recycle
Homes Extra: Restore, Repair, Recycle
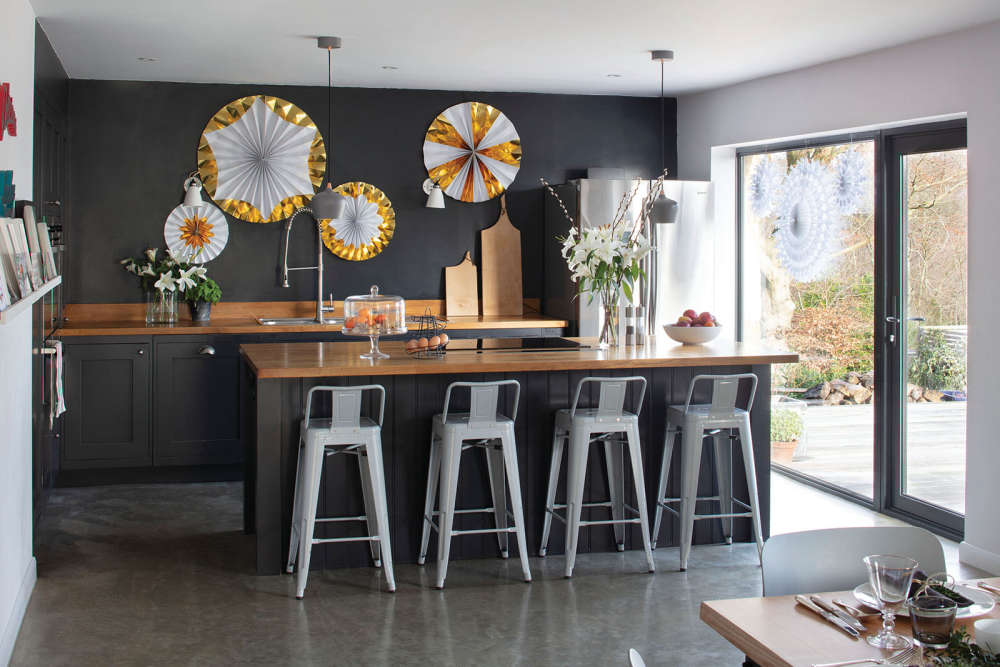 Home Style: A Scandi Winter's Tale
Home Style: A Scandi Winter's Tale
 Blooming Times: Winter Wonders
Blooming Times: Winter Wonders
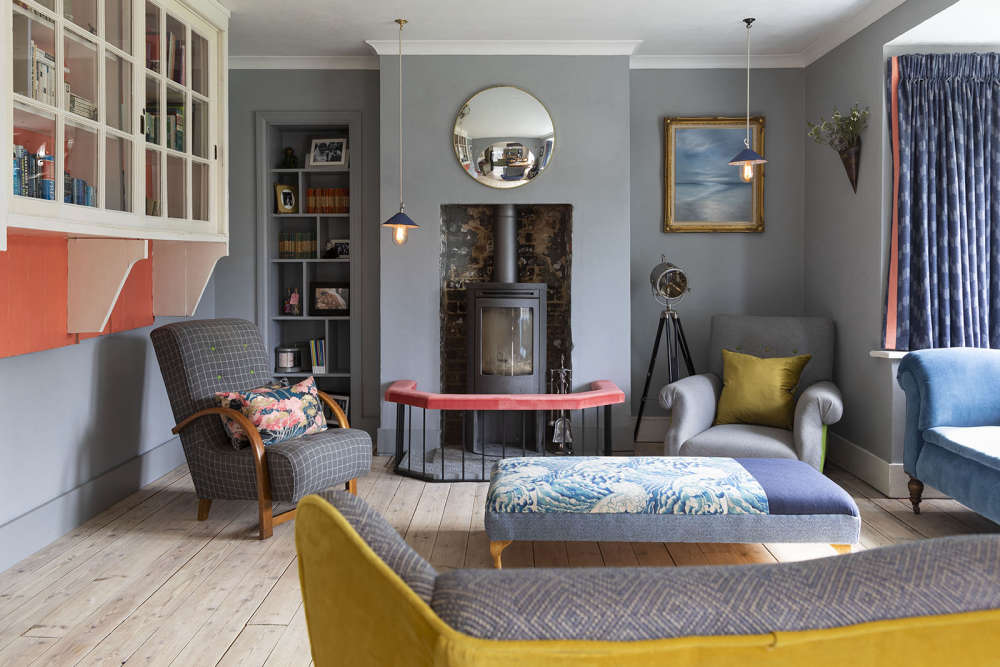 Home Style: Bold, Brave & Beautiful
Home Style: Bold, Brave & Beautiful
 Blooming Times: The Answer Lies in the Soil
Blooming Times: The Answer Lies in the Soil
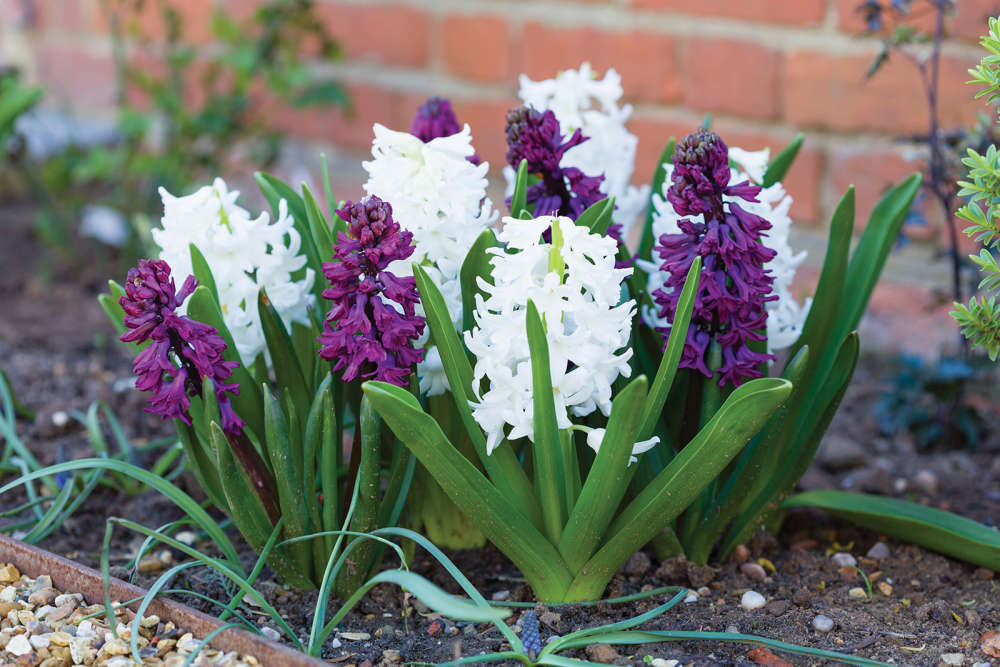 Blooming Times: Heavenly Hyacinths
Blooming Times: Heavenly Hyacinths
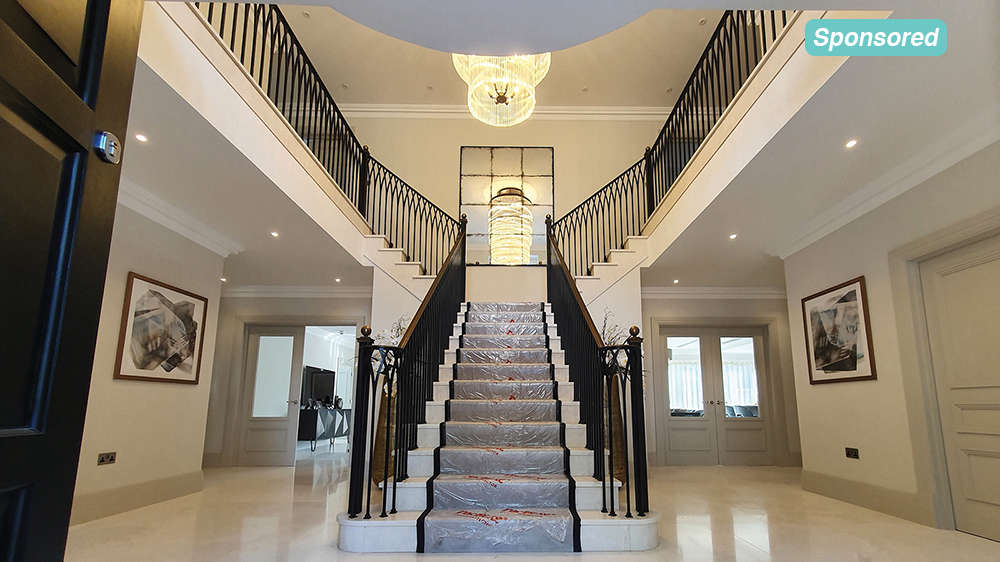 Legendary Builds with Phoenix Construction Services
Legendary Builds with Phoenix Construction Services
 Blooming Times: Know Your Enemy
Blooming Times: Know Your Enemy
 10 Hot Years: iFit Fires & Flues
10 Hot Years: iFit Fires & Flues
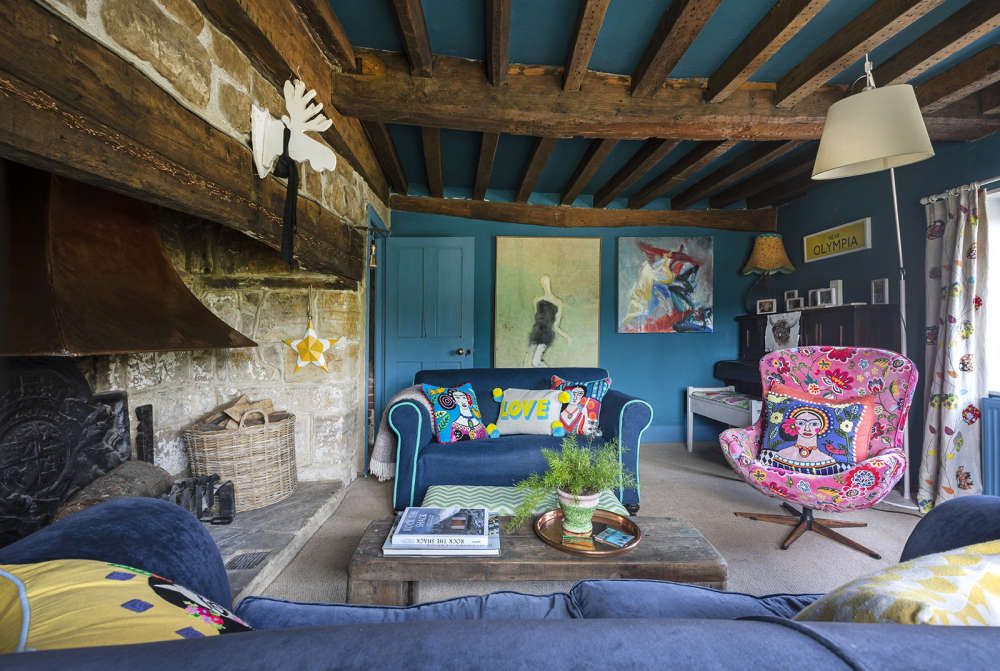 Home Style: Bold Type
Home Style: Bold Type
 Blooming Times: The Sky's the Limit
Blooming Times: The Sky's the Limit
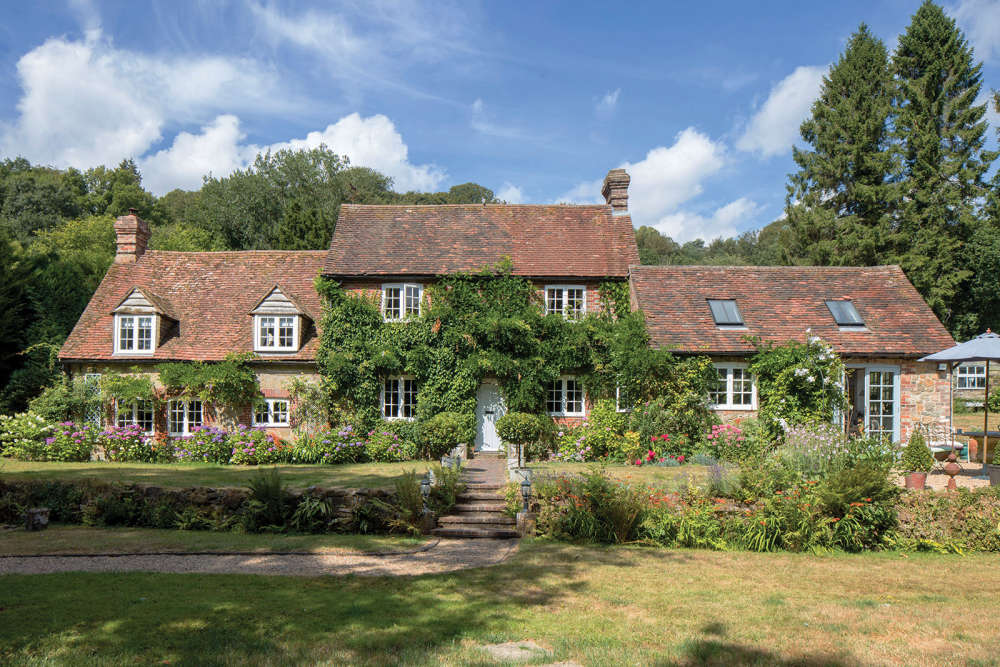 Home Style: A Better Way of Life
Home Style: A Better Way of Life
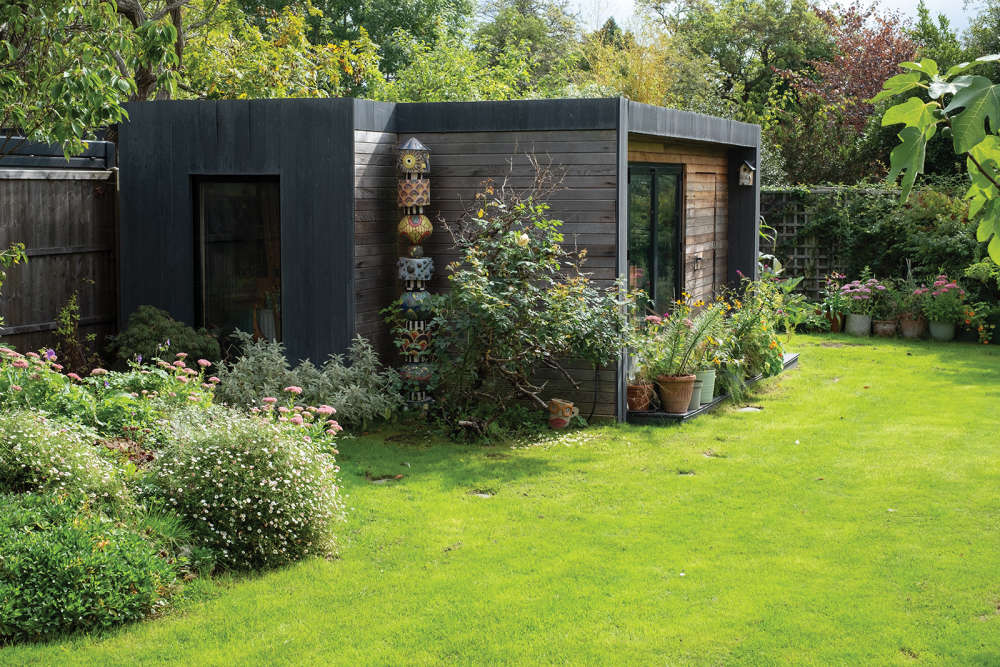 Homes Extra: Shed Space
Homes Extra: Shed Space
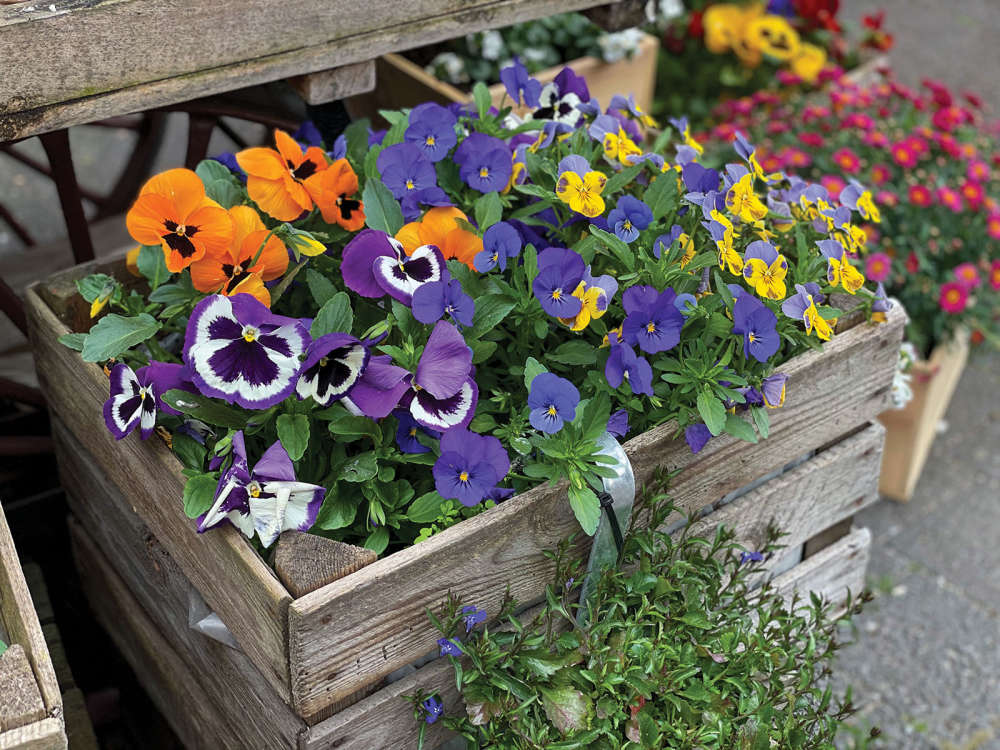 Blooming Times: Top of the Pots
Blooming Times: Top of the Pots
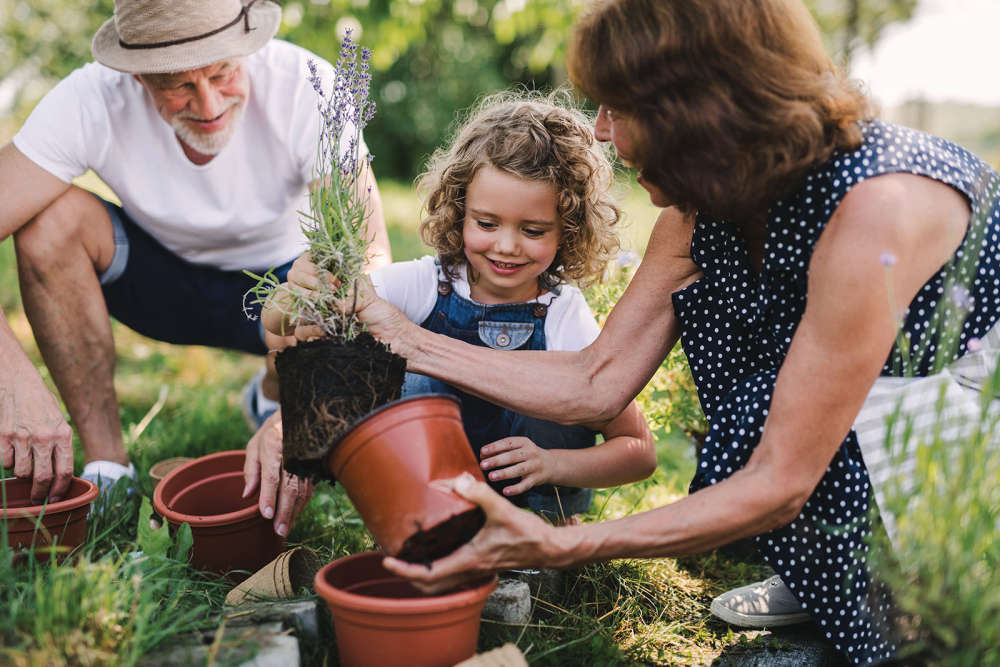 Kids Zone: Get the Kids Growing
Kids Zone: Get the Kids Growing