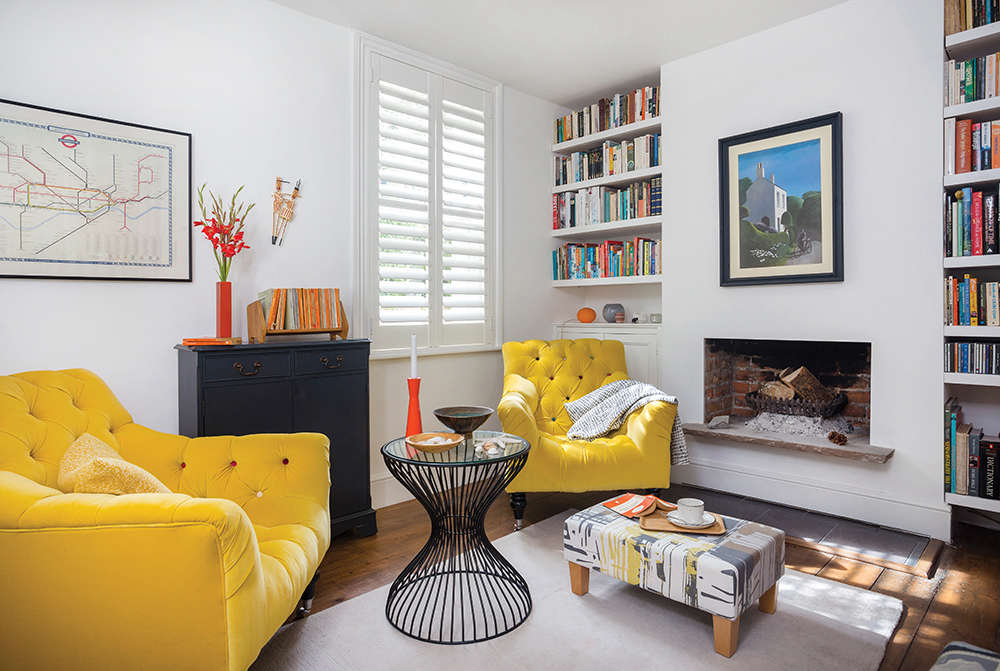
Downsizing couple Pauline and Bill chose practicality over space, but didn’t compromise on their love of mid-century style
After three of their four daughters had left home, Pauline and Bill Freshwater felt the time had come to swap their rambling farmhouse north of Selsey, near the West Sussex coast, for a more compact and practical city centre home.
"Over the years we’d extended our two-bedroom Edwardian farmhouse to create a five-bedroom home for us and our daughters," said Pauline. This outgoing family had shared many happy and memorable moments there but, once the girls fled the nest, Pauline hankered after a move to nearby Chichester.
"I wanted somewhere that would work well for us as we got older," she recalled. "As we hoped to get rid of our car one day, any property needed to be within walking distance of the city centre, the theatre, in striking distance of the train station and near to a good pub!"
Pauline kept a close eye on the property market, and when the Freshwaters got a firm buyer for their farmhouse, she already had a fair idea of where she wanted to move to. When a suitable looking house came onto the market, she immediately set up a viewing.
"The house is tucked away in a quiet and very convenient little pocket of Chichester," said Pauline. "It had recently been renovated and, although the 'builder’s choice' of kitchen, bathroom and magnolia walls was fairly standard, and the downstairs had a very boxy layout, it was perfectly habitable."
The pair went ahead and bought the property and, together with their youngest daughter Libby who was still living at home at the time, made the move.
"At that stage, we both had full-time jobs and, for a long time, we just put up with the quirky rabbit warren layout of the rooms," remembered Pauline. Instead, she turned her attention to the outdoor space and, inspired by a garden design course, transformed it into an eye-catching haven with all-year-round colour."
Several years later after Libby moved out, the couple decided to redesign the house by opening up the ground floor, making it lighter and more spacious, and improving the flow. "By then the impractical layout had really started to grate," said Pauline. "When our family came round I always seemed to be isolated in the poky kitchen. You had to walk through two doors to reach the dining room, so I’d end up making bizarre hand signals through the awkwardly positioned kitchen window to take orders for tea and coffee!"
The couple applied for and were granted planning permission to double the size of the kitchen and install bifold doors. They were also allowed to build a new porch – leading into a welcoming hallway complete with Velux windows – and a utility/cloakroom. "As we’re in a conservation area we had to ensure the porch fitted in with the existing dwellings," Pauline explained.
They cashed in a pension to finance the project, hired a local builder and started work. "Living here during the project was interesting and not always easy but we managed," said Pauline.
Once the building work was all finished, the couple decided to complete the transformation of their new-look home by splashing out on a smart new shower room. They removed a large airing cupboard and the hot water tank that was housed inside, installed a combination boiler, tanked the room, laid underfloor heating, and built a stud wall and step up into the shower. Finally, the room was tiled and the tongue-and-groove panelling fitted. The finishing touches were a stylish new wall-hung basin, toilet and towel cupboard.
"Although the shower room cost around £10,000, we felt it was worth every penny, as the job was done quickly, efficiently and, so far, we haven’t had any leaks," stated Pauline.
She was the driving force behind the design of the room schemes which have a mid-century feel. Downstairs bold splashes of bright yellow and orange have been teamed with sophisticated greys and whites to create a striking yet very homely atmosphere. Each area in this open plan space has been cleverly defined using key pieces of furniture brought from their farmhouse and much-loved artwork collected over the years.
"Having grown up in the 1950s, I have a natural affinity for mid-century design," said Pauline. "My parents were quite wacky for their time and I ended up inheriting several of their interesting items. And after Bill and I married we often bought pieces from Habitat."
Upstairs the feeling of pared-back elegance continues. Bedlinen, cushions and throws, designed by two of their daughters, Molly and Harriet, for their company Secret Linen Store steal the show.
"We love living here," smiled Pauline. "It’s so convenient for the city centre and has worked out better than we ever could have imagined."
Photography: Richard Gadsby/Living4media
Words: Janet Mcmeekin/Living4media
Furnishings: www.secretlinenstore.com

 Blooming Times: Harbingers of Spring
Blooming Times: Harbingers of Spring
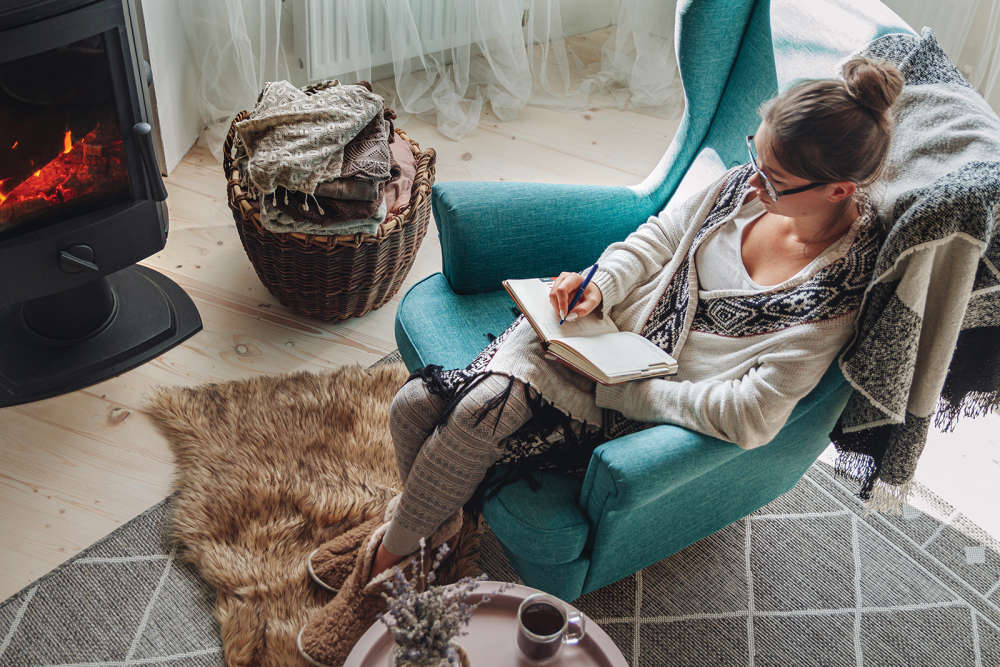 Homes Extra: Home Sanctuary
Homes Extra: Home Sanctuary
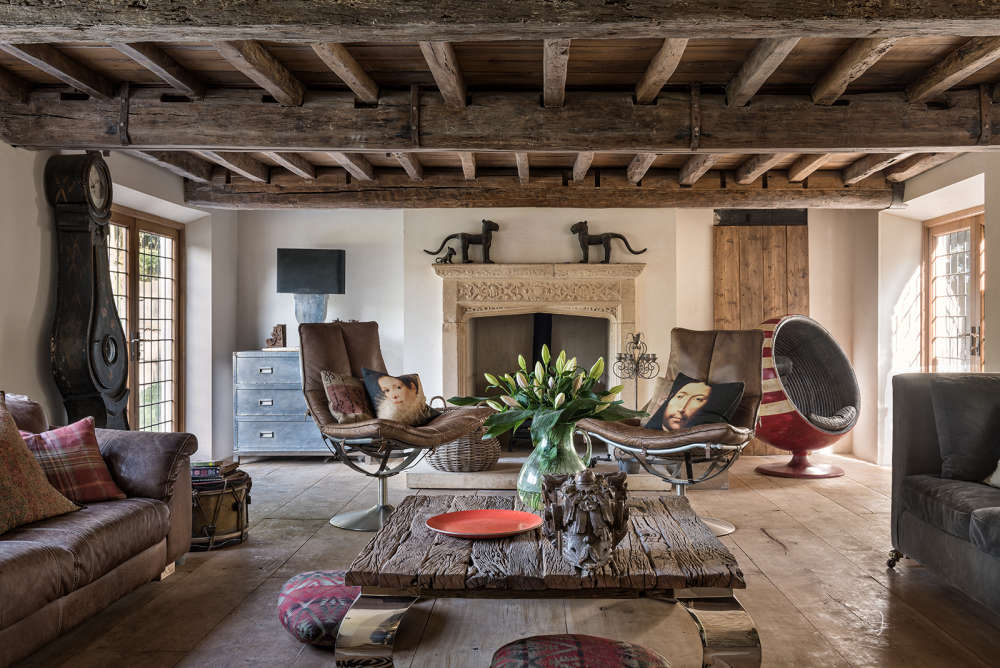 Home Style: Ancient & Modern
Home Style: Ancient & Modern
 Blooming Times: Happy Faces
Blooming Times: Happy Faces
 Blooming Times: Winter Sparklers
Blooming Times: Winter Sparklers
 Homes Extra: Restore, Repair, Recycle
Homes Extra: Restore, Repair, Recycle
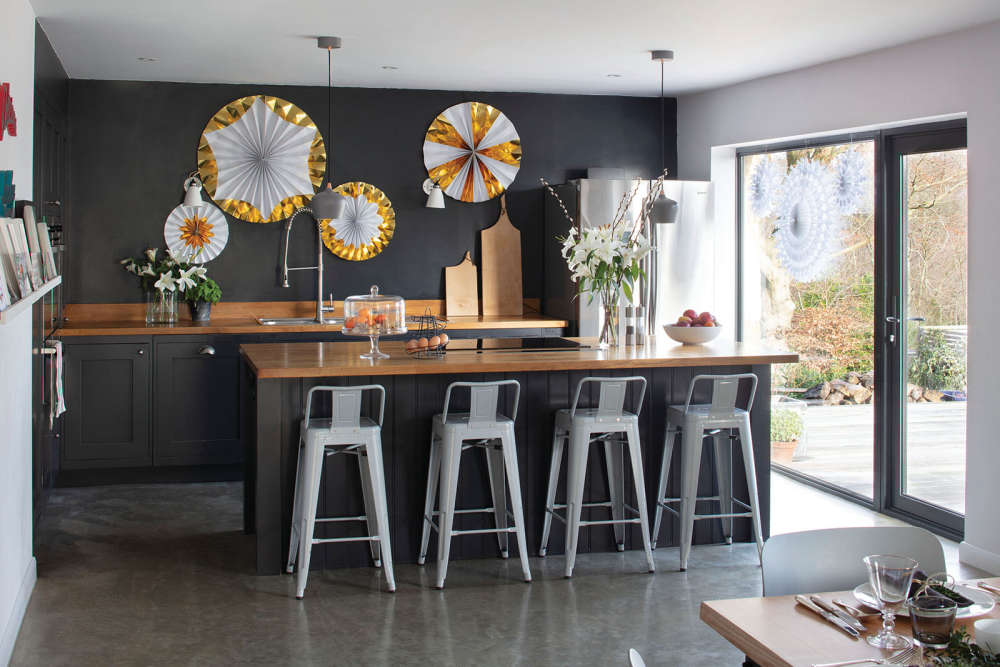 Home Style: A Scandi Winter's Tale
Home Style: A Scandi Winter's Tale
 Blooming Times: Winter Wonders
Blooming Times: Winter Wonders
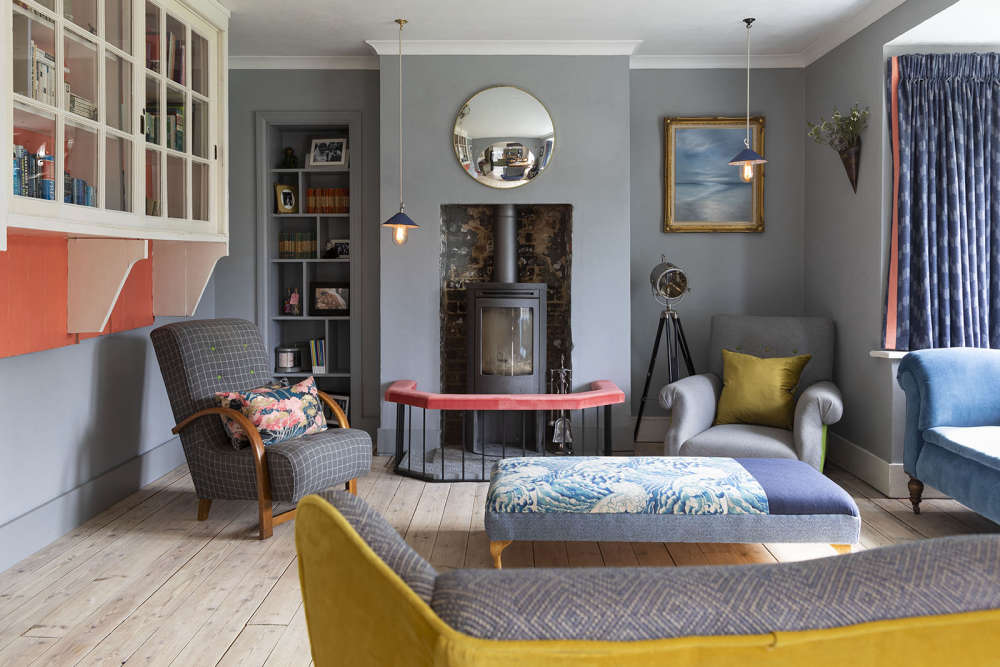 Home Style: Bold, Brave & Beautiful
Home Style: Bold, Brave & Beautiful
 Blooming Times: The Answer Lies in the Soil
Blooming Times: The Answer Lies in the Soil
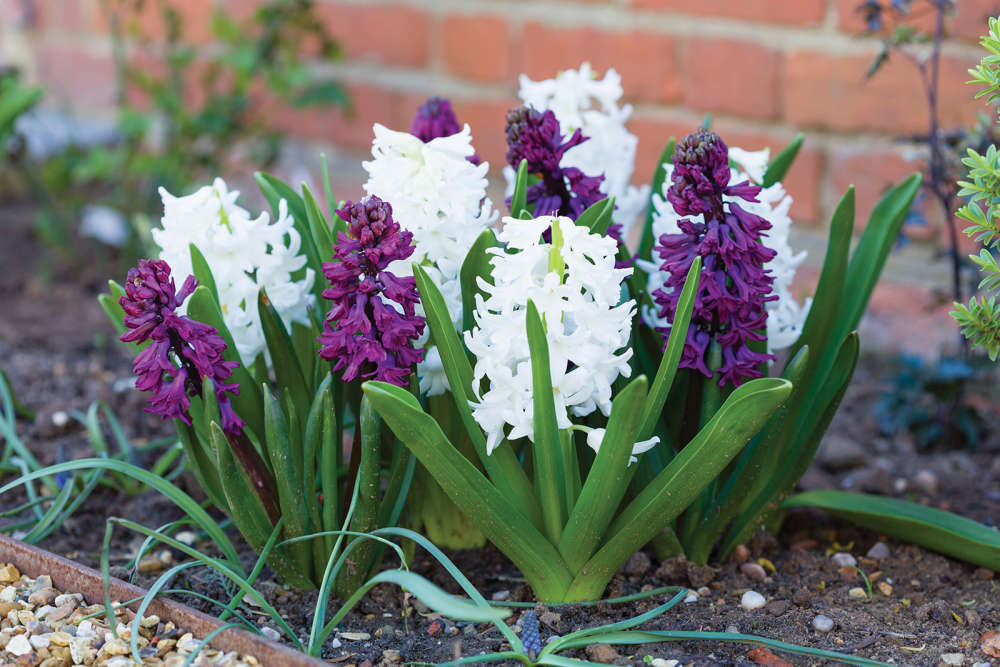 Blooming Times: Heavenly Hyacinths
Blooming Times: Heavenly Hyacinths
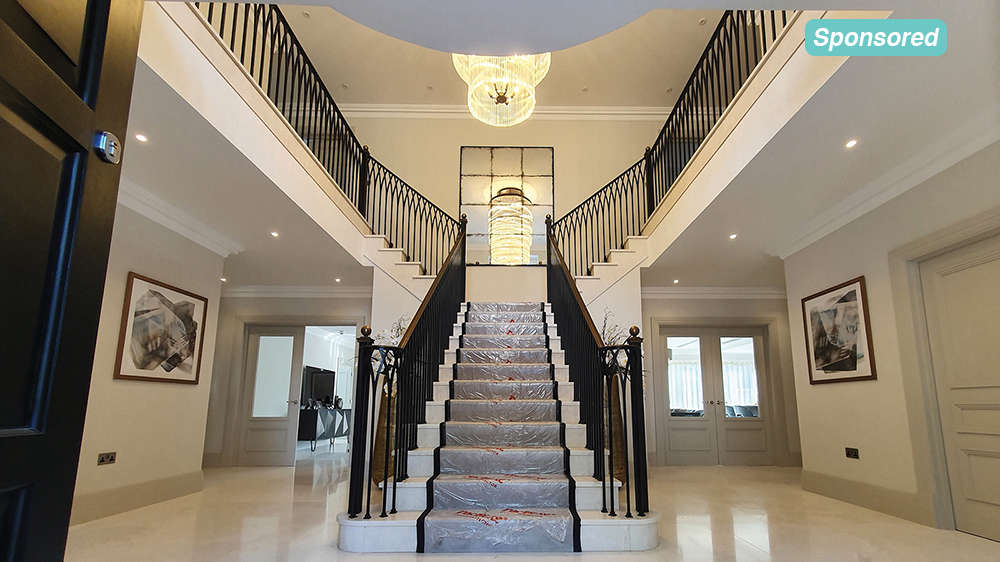 Legendary Builds with Phoenix Construction Services
Legendary Builds with Phoenix Construction Services
 Blooming Times: Know Your Enemy
Blooming Times: Know Your Enemy
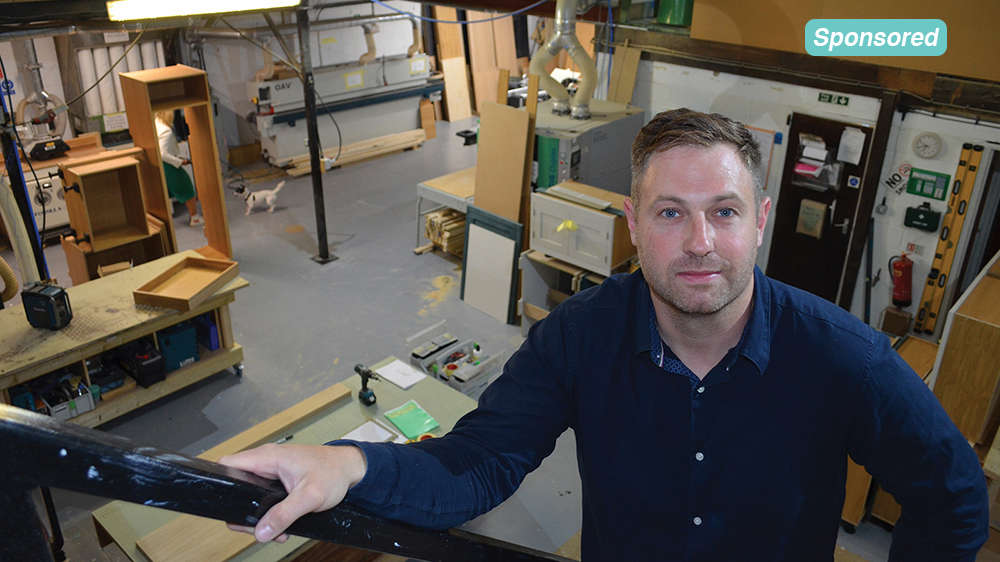 Bespoke Dreams from Eridge Green Kitchens
Bespoke Dreams from Eridge Green Kitchens
 10 Hot Years: iFit Fires & Flues
10 Hot Years: iFit Fires & Flues
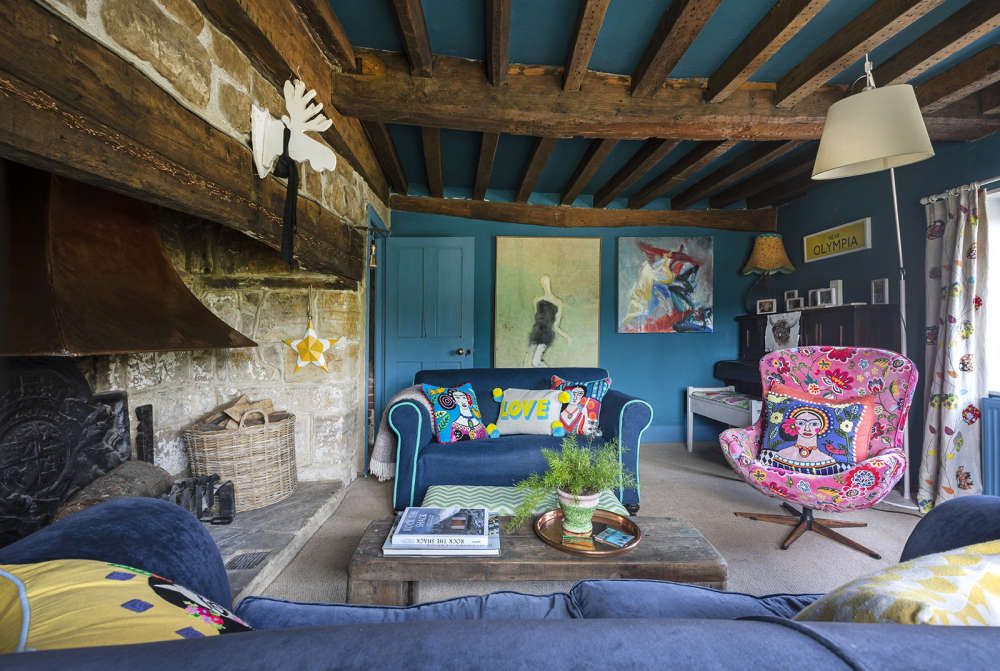 Home Style: Bold Type
Home Style: Bold Type
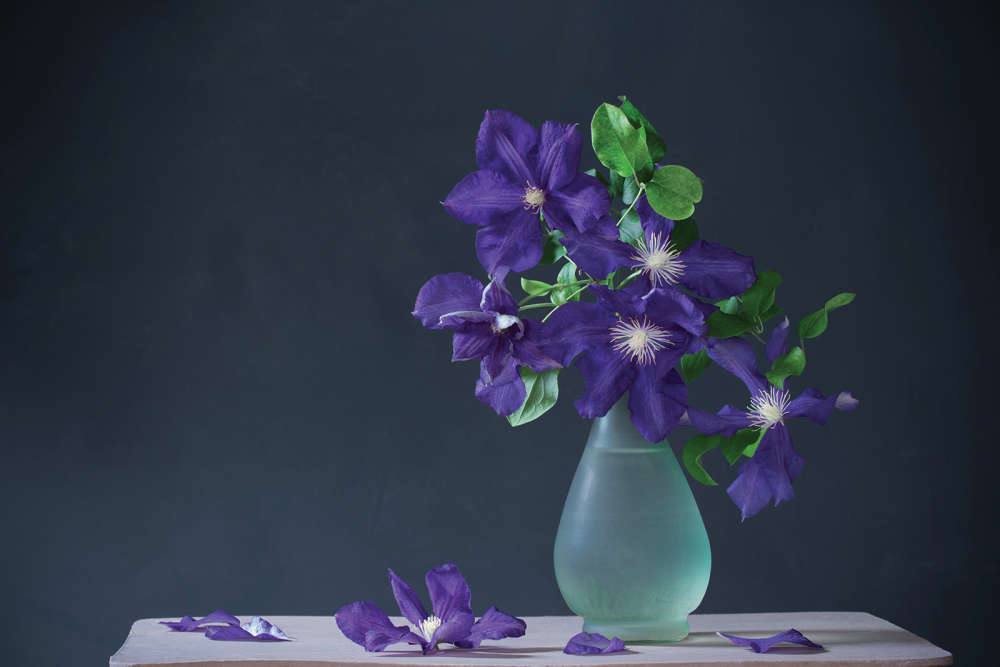 Blooming Times: The Sky's the Limit
Blooming Times: The Sky's the Limit
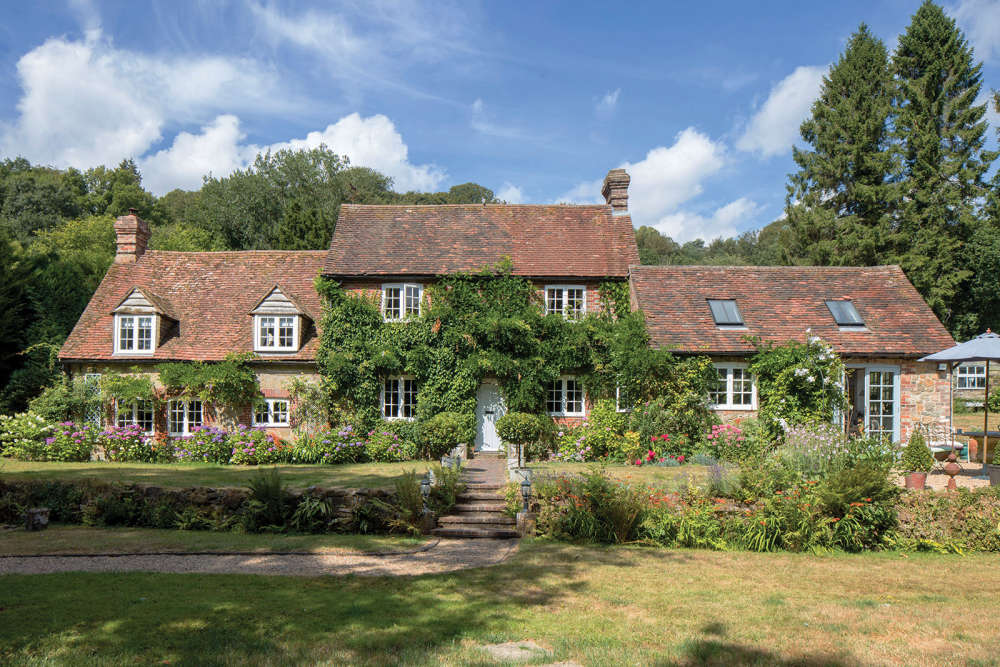 Home Style: A Better Way of Life
Home Style: A Better Way of Life
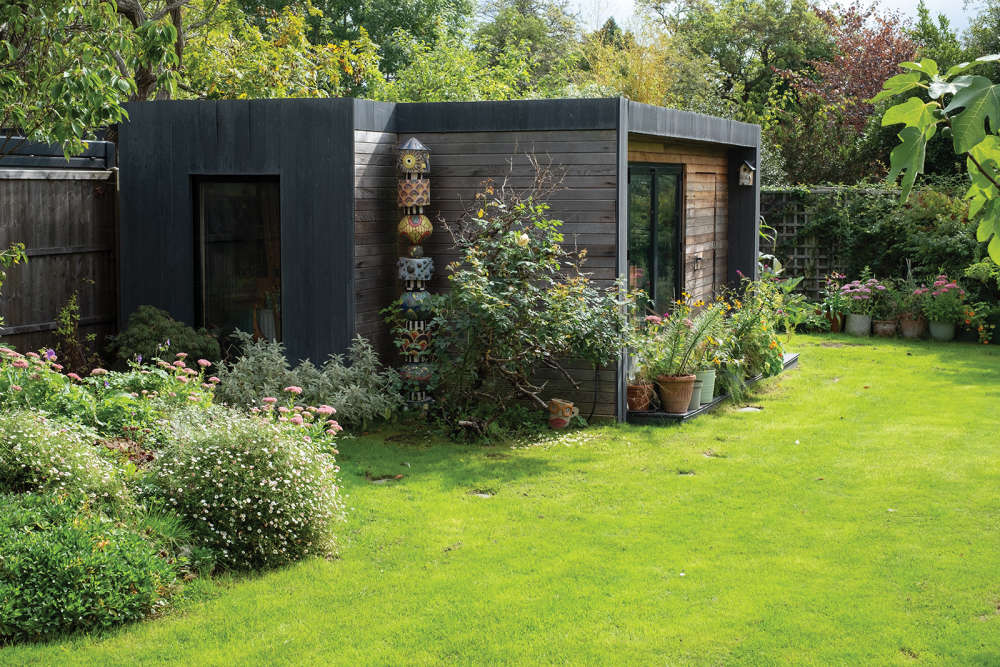 Homes Extra: Shed Space
Homes Extra: Shed Space
 Blooming Times: Top of the Pots
Blooming Times: Top of the Pots