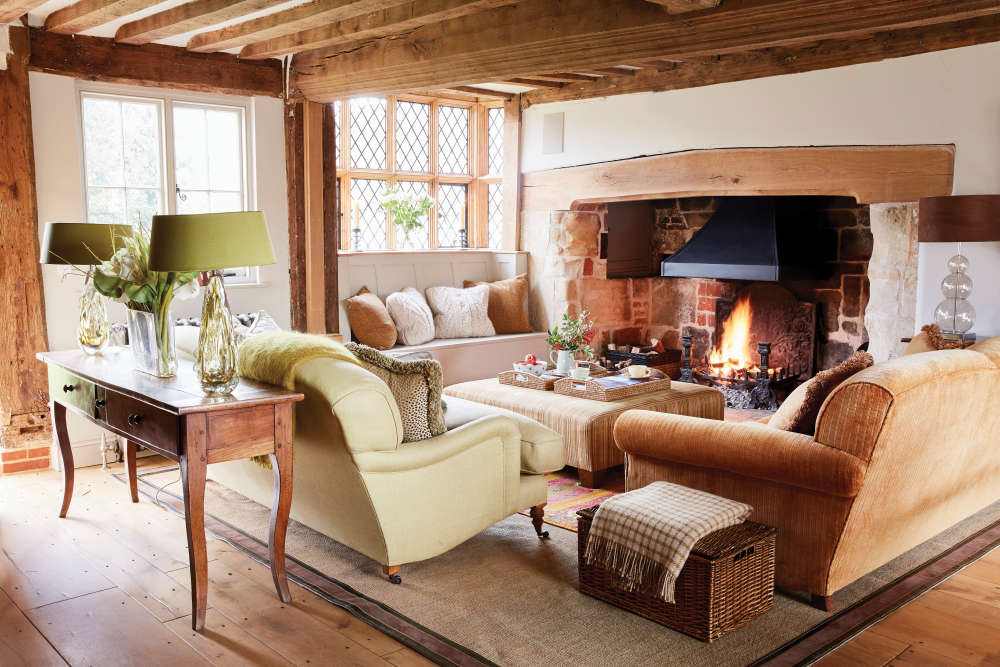
Tim and Jenny Backshall rescued a derelict timber-framed hall house, respecting its history while future proofing for generations to come
Although Jenny and Tim Backshall are clearly passionate about old buildings, and fully respect their home’s past, the couple wanted to create a home, not a museum, so have given themselves a little creative license.
While the large central hall, with its massive inglenook fireplace, is perfect for entertaining as it’s situated right next to the kitchen, the Backshalls wanted the sitting room, which is tucked away from the main part of the house, to become more of a snug with plenty of books and a TV. "We took the view that at some stage this room may have been panelled for warmth," said Jenny, "so, over the medieval structure, we added Georgian-style panelling and shutters, and integrated bookshelves; we also incorporated the TV into the paneling to be as subtle as possible."
The carpentry also conceals a media cupboard which is the technology brain for the house, as Tim explained: "We love music, and technology to make life as easy as possible, but I hate all the wiring that’s involved, so we’ve installed a brilliant system around the house that gives every room an access panel to choose its own lighting scene, music, and TV feed. We can have music piped in whatever room we choose and create scenes and playlists for social gatherings."
Research, teamwork and careful planning were all requisite ingredients in the renovation of this incredible Grade II listed 15th century Wealden hall and the couple left nothing to chance. "Our restoration builder even came along to some of our earlier property viewings to be sure we were buying a house that had real restoration potential," recalled Tim, "and we all agreed this place offered a rare opportunity to restore a historic timber-framed building and transform it into our family home."
"We needed to act quickly, though," added Jenny, "because we wanted our children to feel connected with the project before they left for university, to try and ensure they would always feel like it was their home, too. Thankfully, the sale completed quickly, but the restoration was not something we could rush – it took us more than two years to complete; but we were fortunate to be able to buy the farmworkers cottages on site, too, which gave us a temporary home."
By the time the Backshalls took it on, the ancient building had been empty for three years. "It was bitterly cold, with no mains electricity, no central heating and was supplied by spring water," recalled Tim. "The house had been a tenant farmhouse for centuries, you see, and then bought by the tenant farmer in the 1960s, so it had really only had two owners since 1437. And although it desperately needed updating to suit modern living standards, we were fortunate that very little had been done to undermine the original fabric of the house. There were many Victorian additions, such as a bay window, staircase and scullery, along with 1930s windows pretty much throughout, but the conservation officer who assessed the building was happy with our strategy to strip those away and replace them to bring back the medieval character.
"We also removed false ceilings and partition walls," Tim continued. "Our bedroom suite, for instance, had been two bedrooms and a bathroom, but we opened it all up to celebrate the beautiful timber structure and the original voluminous proportions."
Much to their builder’s surprise, the Backshalls had an interior designer involved in the project very early on – when floors were being dug up - as they were keen to ensure that decisions were made about the interior layout well before services and wiring went in. Indeed, Belinda Benton, from Evernden Interiors, did more than just help them choose new furniture, a subtle palette of paint colours and beautiful wallpapers, cushions and curtains, as Tim explained: "Belinda is really good at planning out spaces from a practical point of view, as well as from an aesthetic perspective, so she had a huge amount of input, even in the detailed placement of lighting, switches and sockets."
"Tim and I did our own research into the history of the architecture," said Jenny, "but every person who was involved is an expert in their respective field, so we wanted to hear everyone’s ideas to make sure every possible scenario and every potential problem was thought of, addressed, and made part of the plan."
"It wasn’t exactly cheap fixing this house up," Tim admitted with a grimace, "especially as every room needed that little bit more work to ensure the integrity of the medieval structure was preserved and enhanced. It’ll be some time before our bank balance recovers, but we think it was worth it, not just because the house deserved it, but for the sake of all the talented craftspeople involved: they each took ownership of their part of the project, and we feel honoured to have been able to utilise their traditional skills."
"We love our home," agreed Jenny, "but we did feel a great sense of responsibility to ensure this incredible home can be enjoyed by the generations of people who’ll come after us; we are only a tiny piece if its history, and subsequent owners may change the design to suit their needs and tastes, but hopefully we’ve secured the bones of this old building, and it will stand for many more centuries to come."
Photographs: Alun Callender / Living4media
Writing: Naomi Jones / Living4media
Evernden Interiors: www.everndeninteriors.co.uk

 Blooming Times: Harbingers of Spring
Blooming Times: Harbingers of Spring
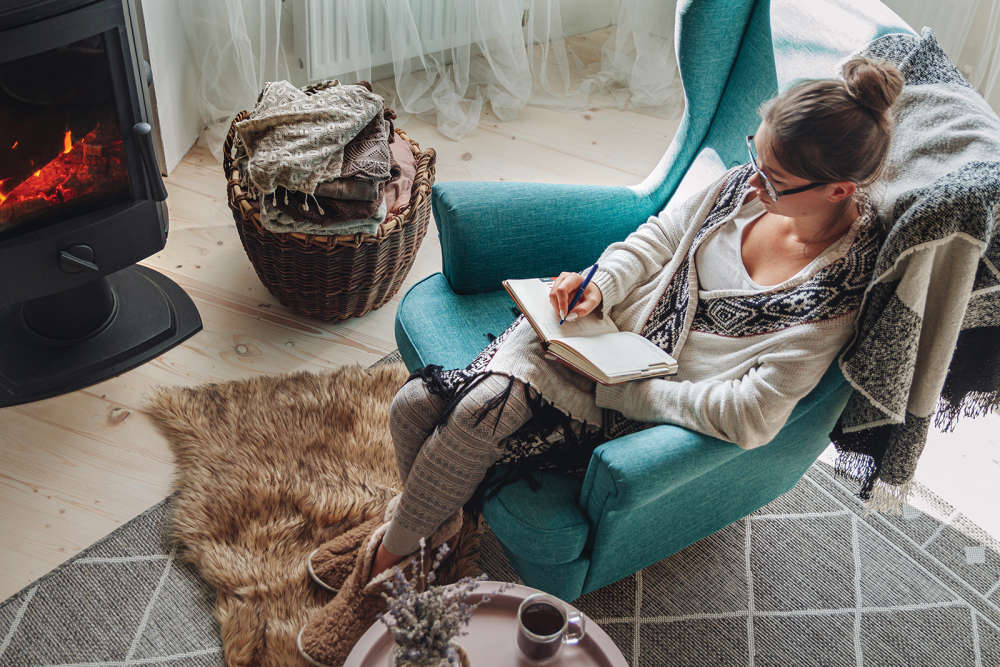 Homes Extra: Home Sanctuary
Homes Extra: Home Sanctuary
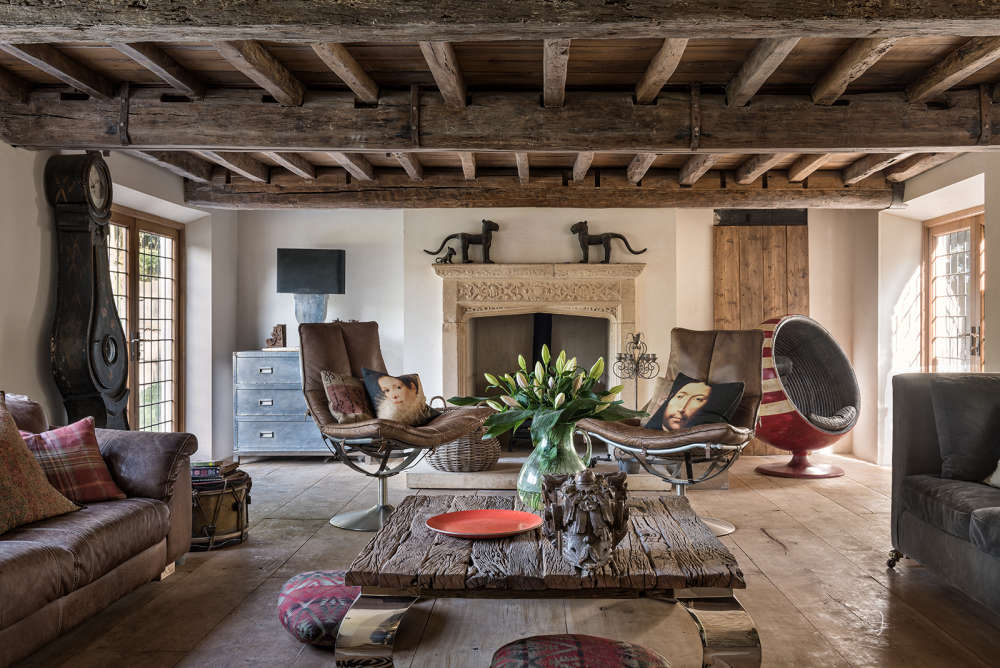 Home Style: Ancient & Modern
Home Style: Ancient & Modern
 Blooming Times: Happy Faces
Blooming Times: Happy Faces
 Blooming Times: Winter Sparklers
Blooming Times: Winter Sparklers
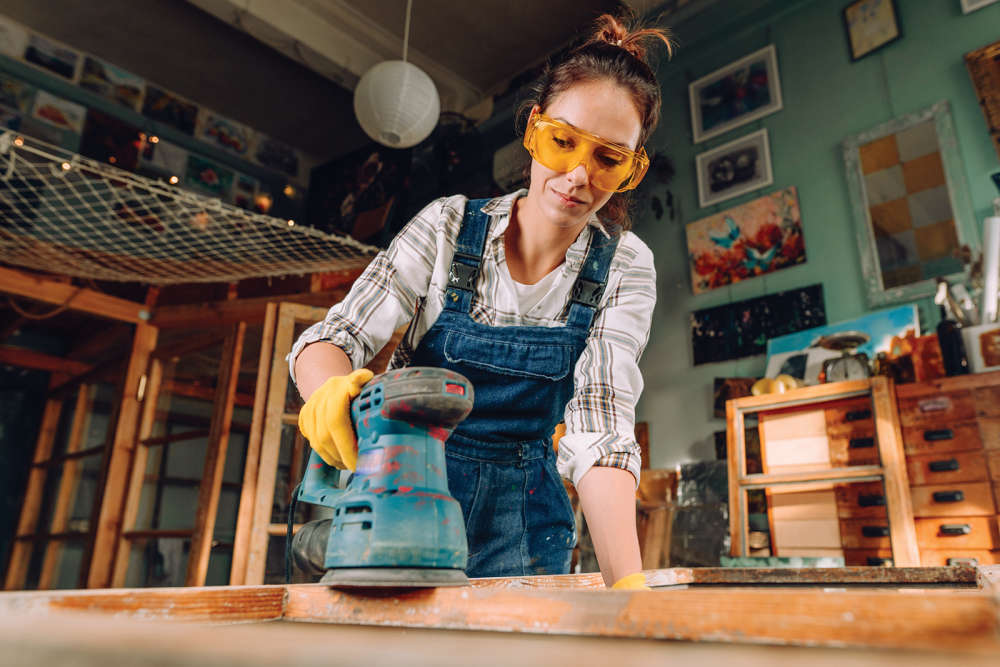 Homes Extra: Restore, Repair, Recycle
Homes Extra: Restore, Repair, Recycle
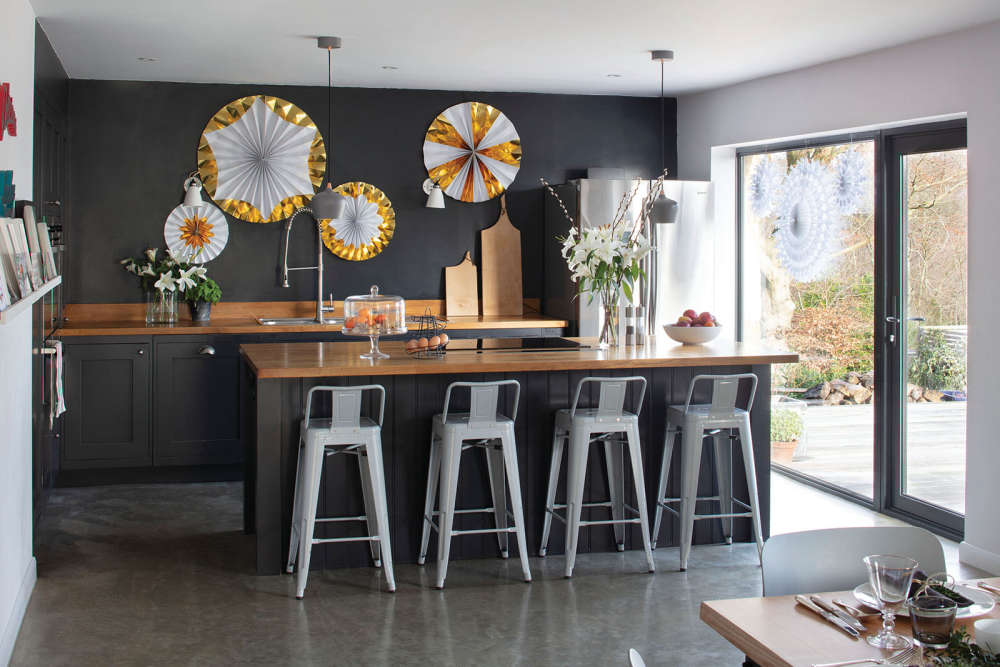 Home Style: A Scandi Winter's Tale
Home Style: A Scandi Winter's Tale
 Blooming Times: Winter Wonders
Blooming Times: Winter Wonders
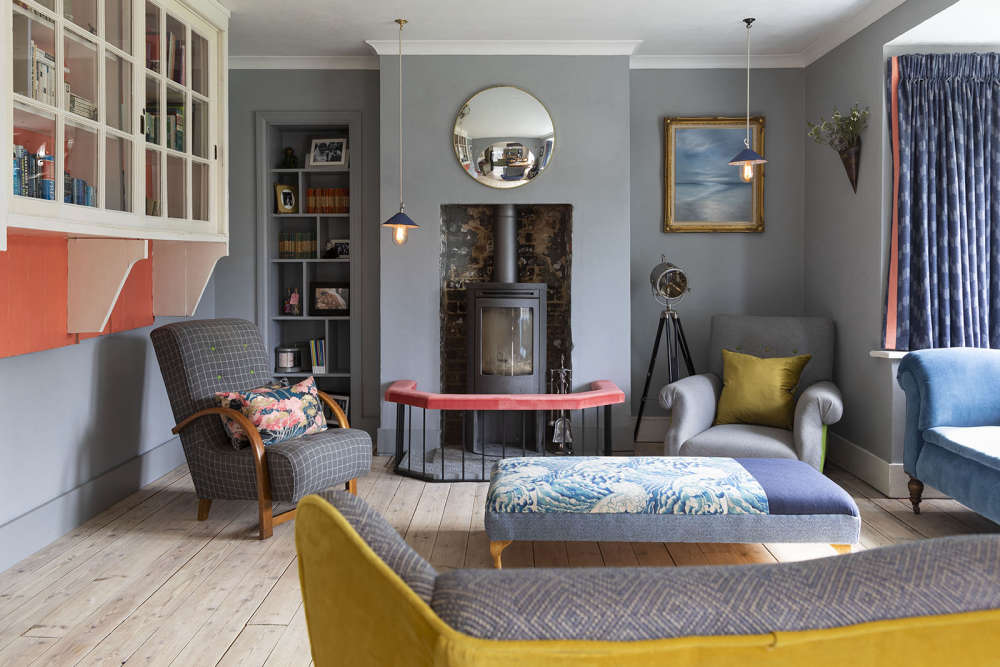 Home Style: Bold, Brave & Beautiful
Home Style: Bold, Brave & Beautiful
 Blooming Times: The Answer Lies in the Soil
Blooming Times: The Answer Lies in the Soil
 Blooming Times: Heavenly Hyacinths
Blooming Times: Heavenly Hyacinths
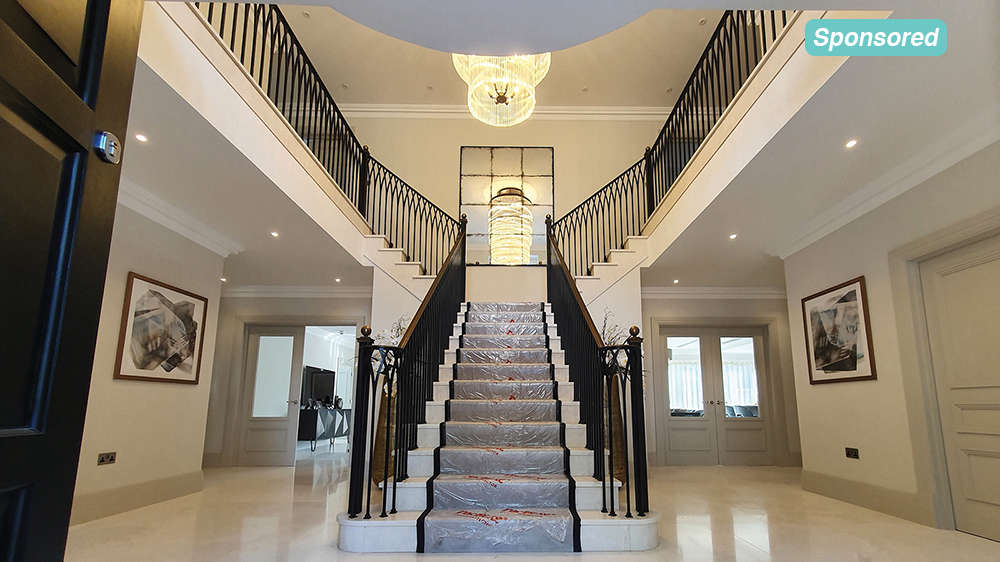 Legendary Builds with Phoenix Construction Services
Legendary Builds with Phoenix Construction Services
 Blooming Times: Know Your Enemy
Blooming Times: Know Your Enemy
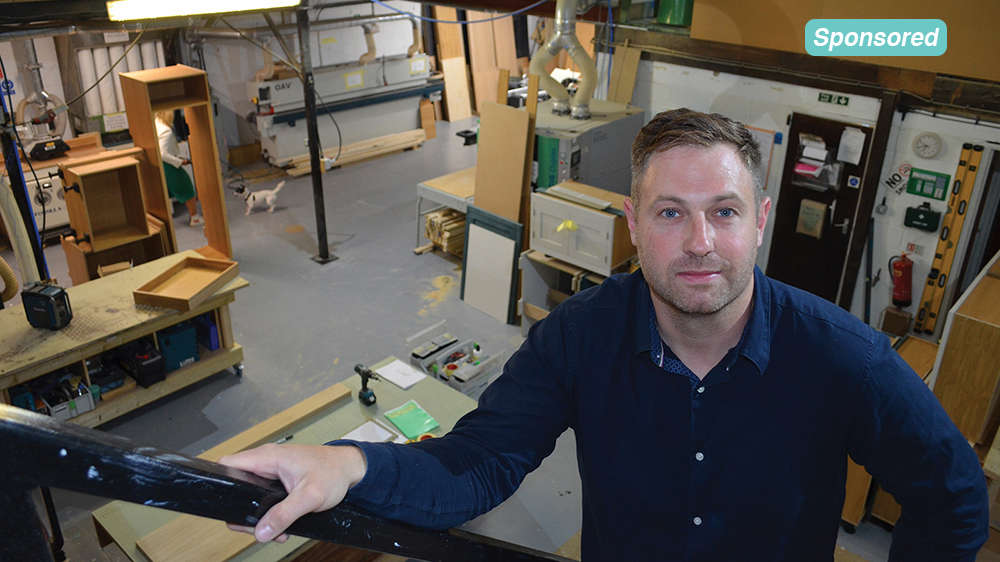 Bespoke Dreams from Eridge Green Kitchens
Bespoke Dreams from Eridge Green Kitchens
 10 Hot Years: iFit Fires & Flues
10 Hot Years: iFit Fires & Flues
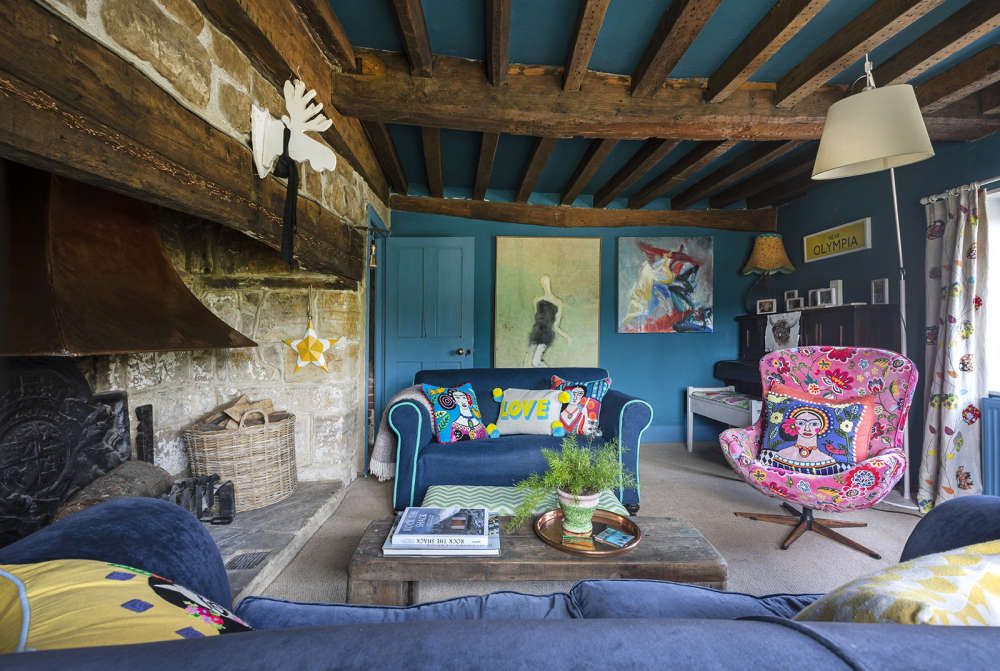 Home Style: Bold Type
Home Style: Bold Type
 Blooming Times: The Sky's the Limit
Blooming Times: The Sky's the Limit
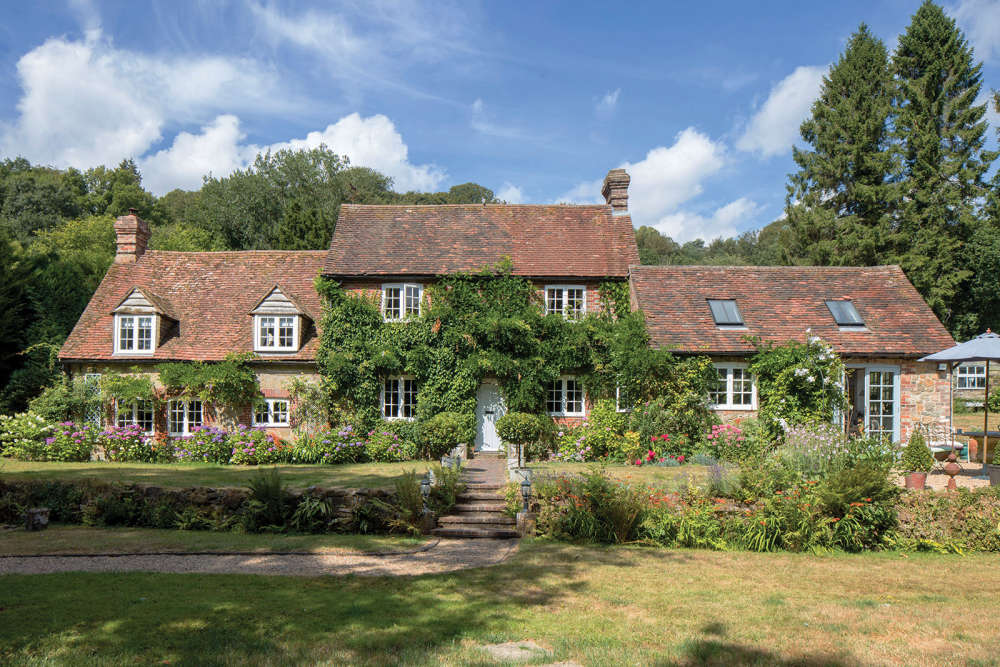 Home Style: A Better Way of Life
Home Style: A Better Way of Life
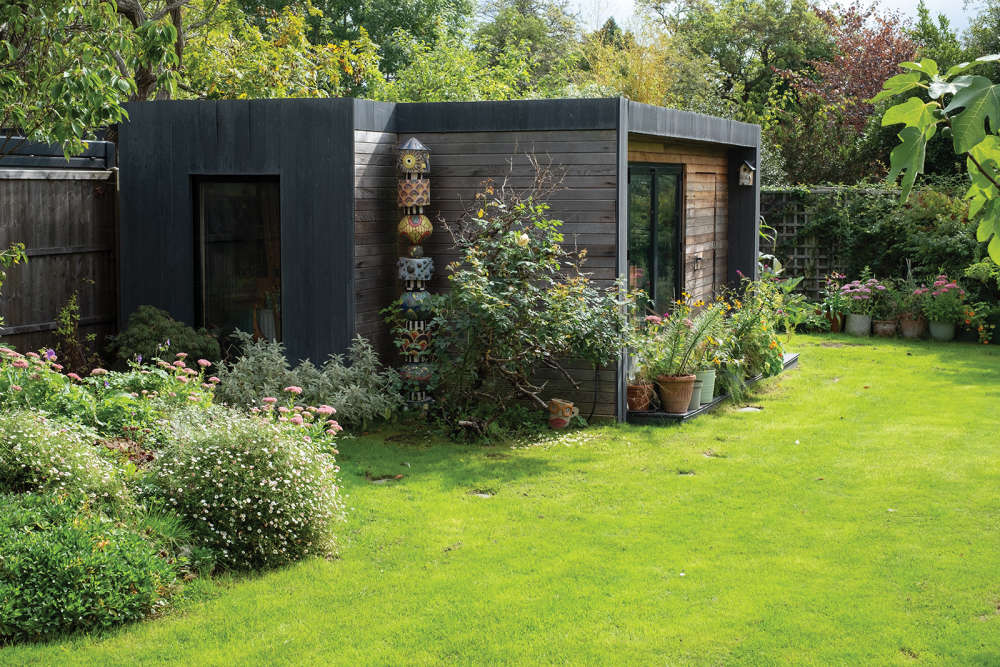 Homes Extra: Shed Space
Homes Extra: Shed Space
 Blooming Times: Top of the Pots
Blooming Times: Top of the Pots