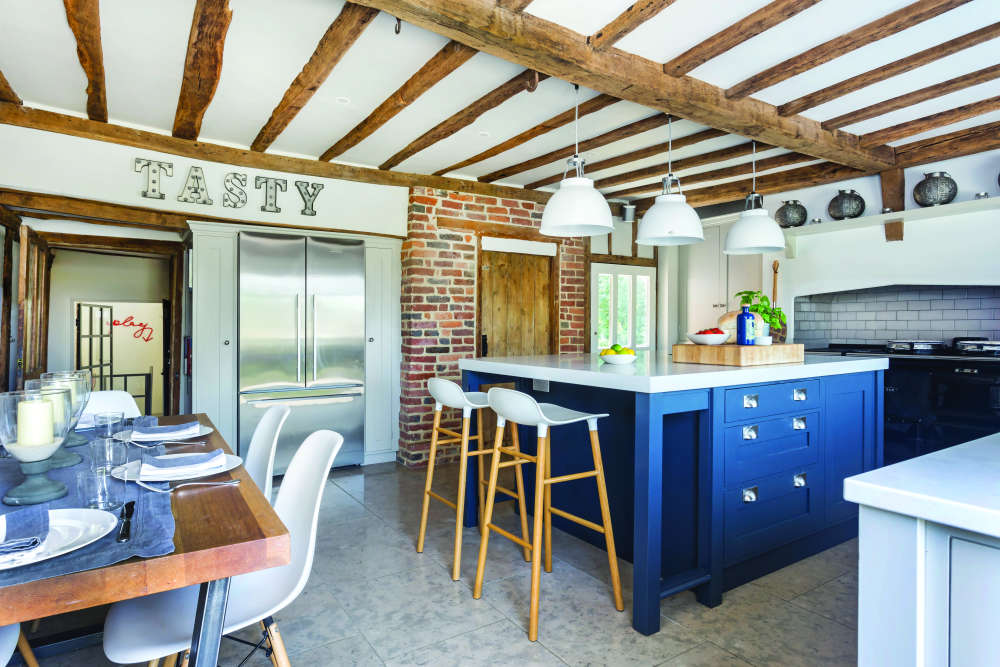
Lisa and Matthew Good wanted a property to add value to, sell and move on – but they ended up so enamoured with their renovation that they decided to stay put.
When interior stylist Lisa Good and her city consultant husband Matthew moved into a little period house in Kent, space soon became an issue because it wasn’t long before Oliver came along, joined a few years later by Lola. “We began looking for a bigger house but we wanted a project that we could add value to. We initially thought we would do a house up and live there for a couple of years before moving on but, as it happens, we love it so much we decided to stay,” said Lisa.
The house in question is a Grade-II listed six-bedroom farmhouse in the Sandhurst, Kent. The couple viewed the property during an open day and were won over by the proportions. “We put in an offer and the owner accepted on the proviso that we could exchange within six weeks. We had to move heaven and earth,” remembered Lisa. There was then a lull in proceedings over the Christmas period, so it was a further three months before the purchase completed.
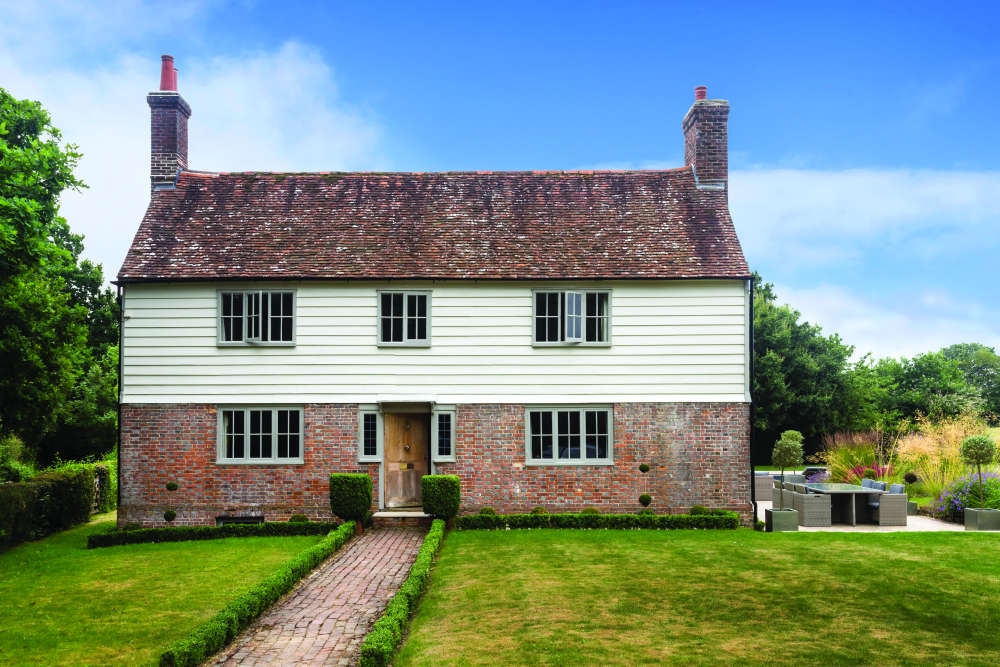
A huge task lay ahead – the house was very dated, with no insulation and no central heating. Fast forward to the following year and the house had been completely transformed and the family were able to move in, with new addition, baby Willoughby. The external walls have been insulated, underfloor and central heating have been installed and the property has been rewired, refitted and redecorated. There has also been extensive roof work and half of the windows have been replaced.
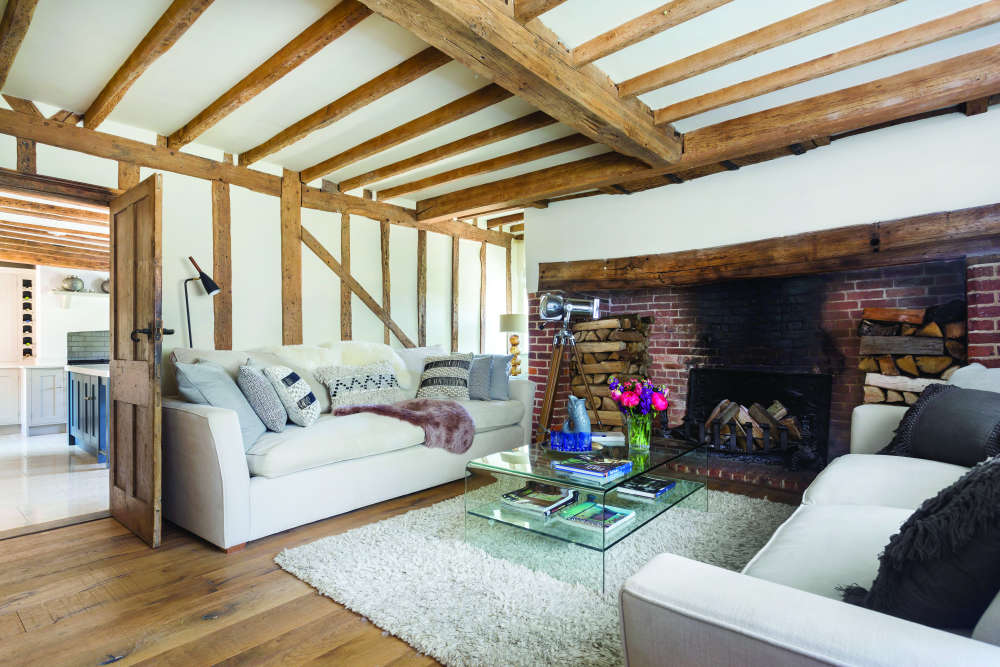
The house has a predominantly neutral base palette, which Lisa chose to allow her to move furniture from room to room if required. She has added colour in her fabric and accessory choices. “You have to be sensitive to the building you are in. Our style is quite industrial but we haven’t implemented that in this property as we didn’t want it to jar,” she said.

The kitchen is light and airy with views over the formal garden area. “We opted for a dark painted island with lighter cupboards,” said Lisa. “We also replaced the Aga with a five-door version. I had to go to a cooking demonstration to learn how to use it!”
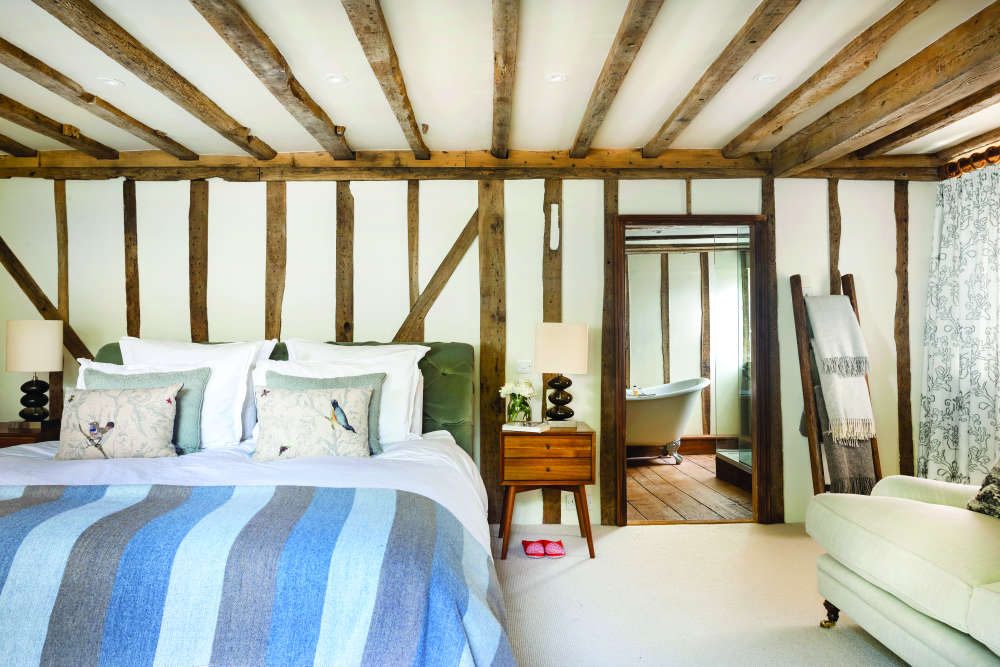
Upstairs, the six bedrooms and three bathrooms are split over two floors. A highlight is the luxurious and vast en suite attic bathroom. “The children aren’t allowed up there!” Lisa laughed. “In winter you can lie in a candlelit bath and look up through the sky light and see the stars.”
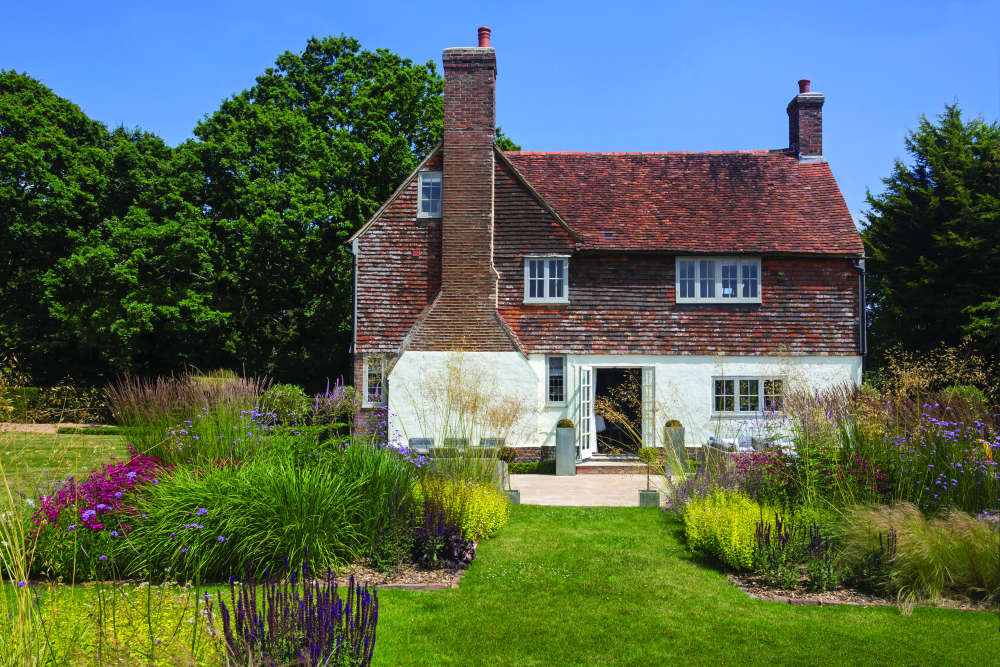
Meanwhile, the garden offers a symmetrical planted area, lawn, tree house, zip wire and swimming pool. “My husband had a strong idea of what he wanted,” Lisa said. They called upon a garden designer to put together a plan for them. The idea for the style of the pool came from a family holiday. “We took inspiration from a hotel in Mallorca where there was a swimming pool lined in slate. We discovered that slate tiles were unaffordable but we found a similar-coloured liner,” said Lisa.
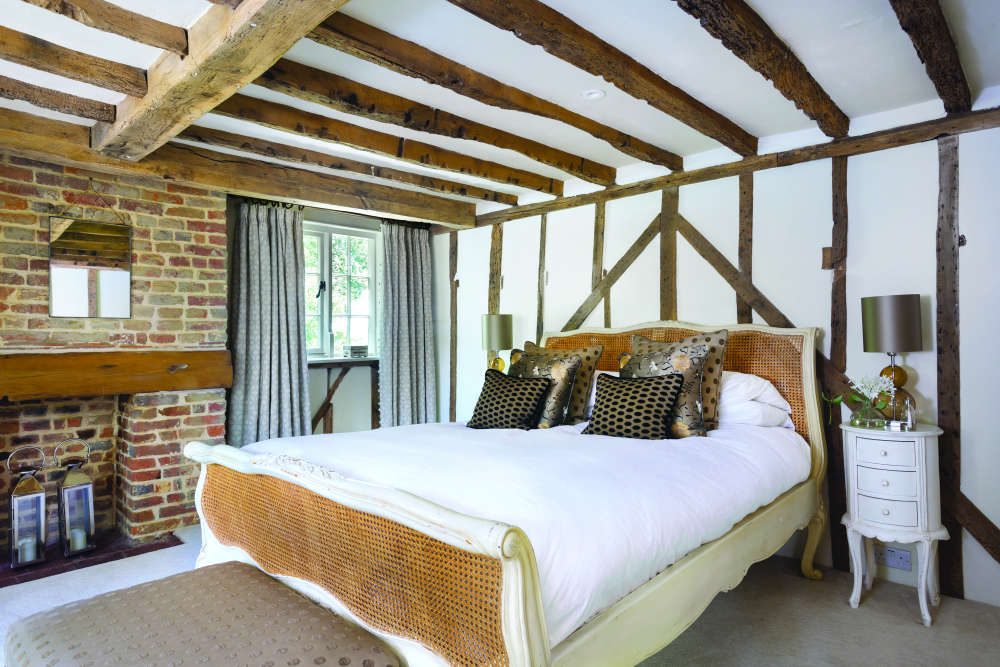
The couple are delighted with the end results but there are more plans afoot, albeit on a much smaller scale. “We have planning consent for an oak-framed garage,” Lisa said. But, for now, the family are content to sit back and reap the rewards of their stunning transformation.
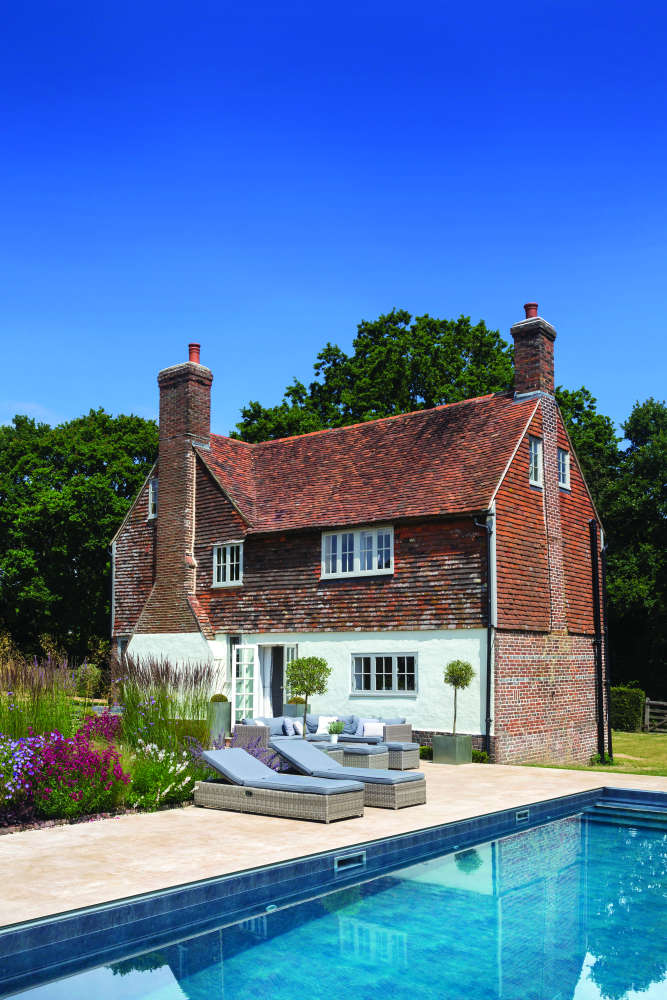

 Blooming Times: Harbingers of Spring
Blooming Times: Harbingers of Spring
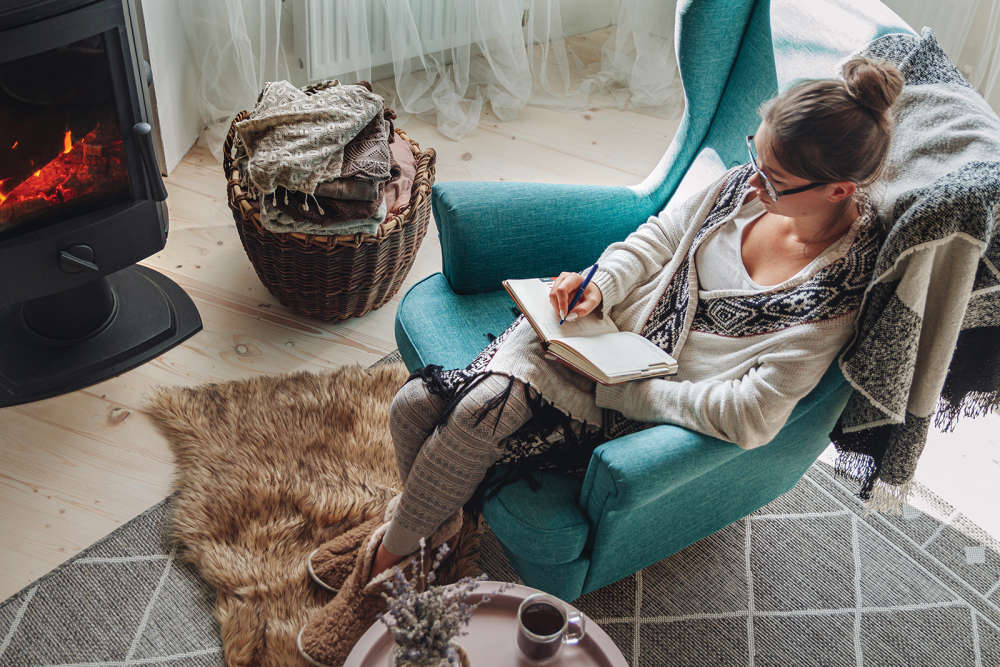 Homes Extra: Home Sanctuary
Homes Extra: Home Sanctuary
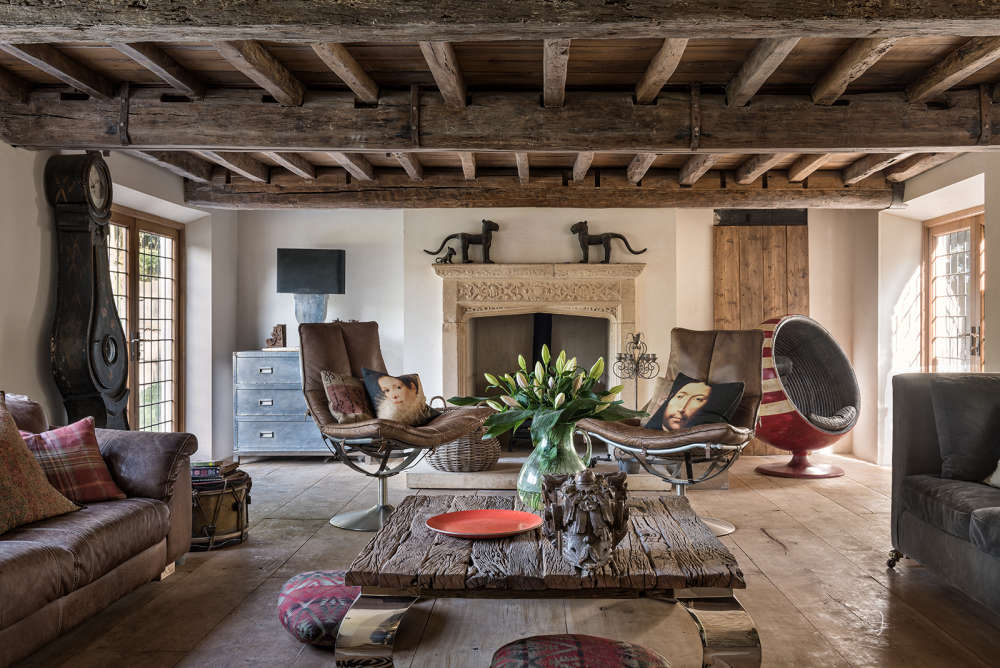 Home Style: Ancient & Modern
Home Style: Ancient & Modern
 Blooming Times: Happy Faces
Blooming Times: Happy Faces
 Blooming Times: Winter Sparklers
Blooming Times: Winter Sparklers
 Homes Extra: Restore, Repair, Recycle
Homes Extra: Restore, Repair, Recycle
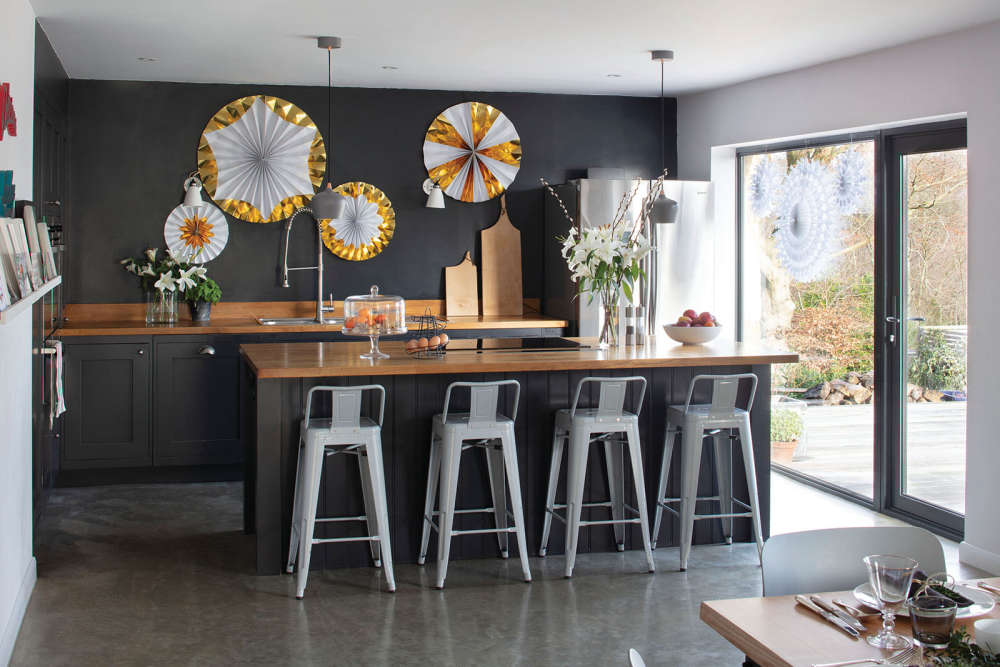 Home Style: A Scandi Winter's Tale
Home Style: A Scandi Winter's Tale
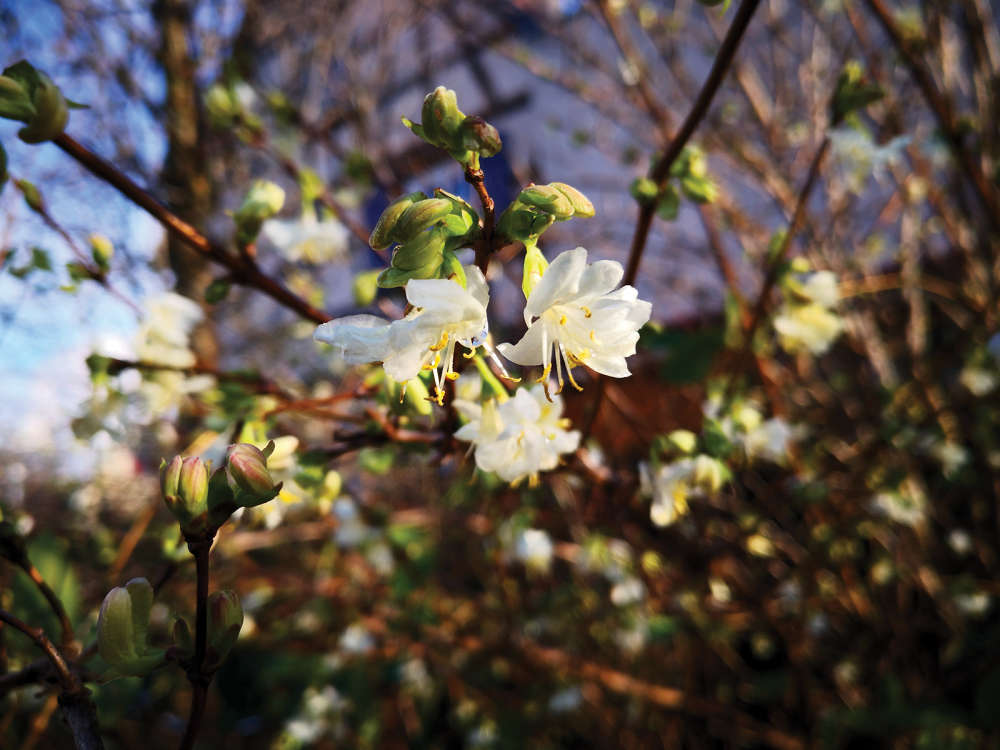 Blooming Times: Winter Wonders
Blooming Times: Winter Wonders
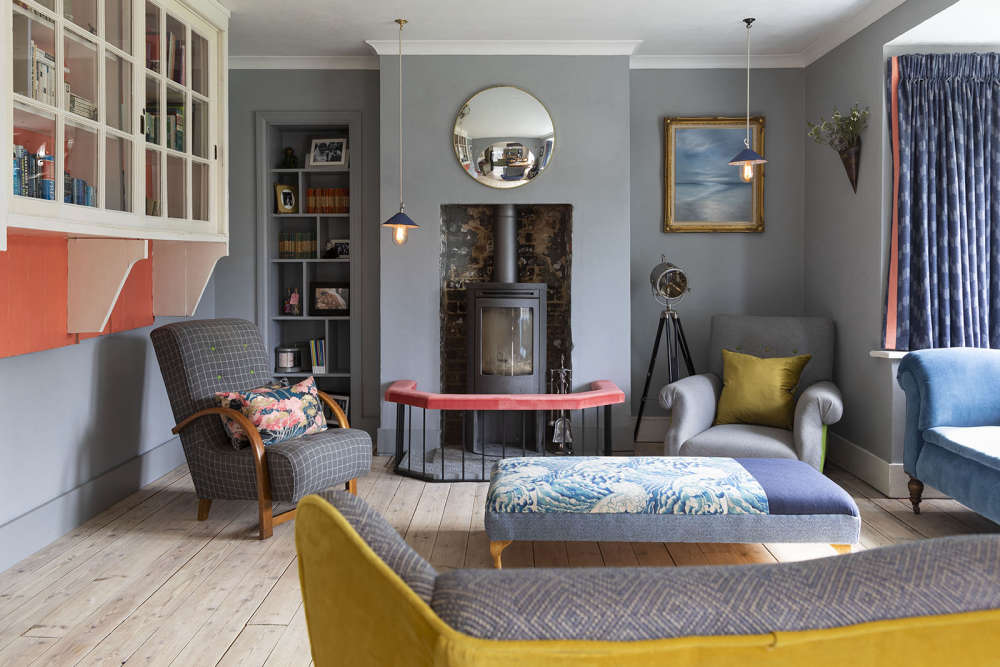 Home Style: Bold, Brave & Beautiful
Home Style: Bold, Brave & Beautiful
 Blooming Times: The Answer Lies in the Soil
Blooming Times: The Answer Lies in the Soil
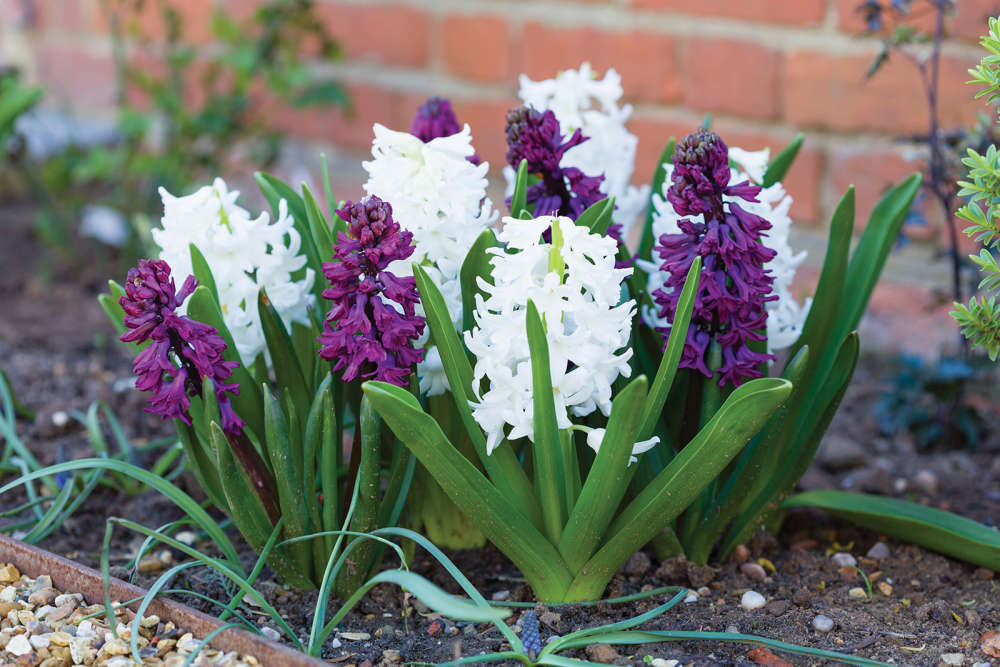 Blooming Times: Heavenly Hyacinths
Blooming Times: Heavenly Hyacinths
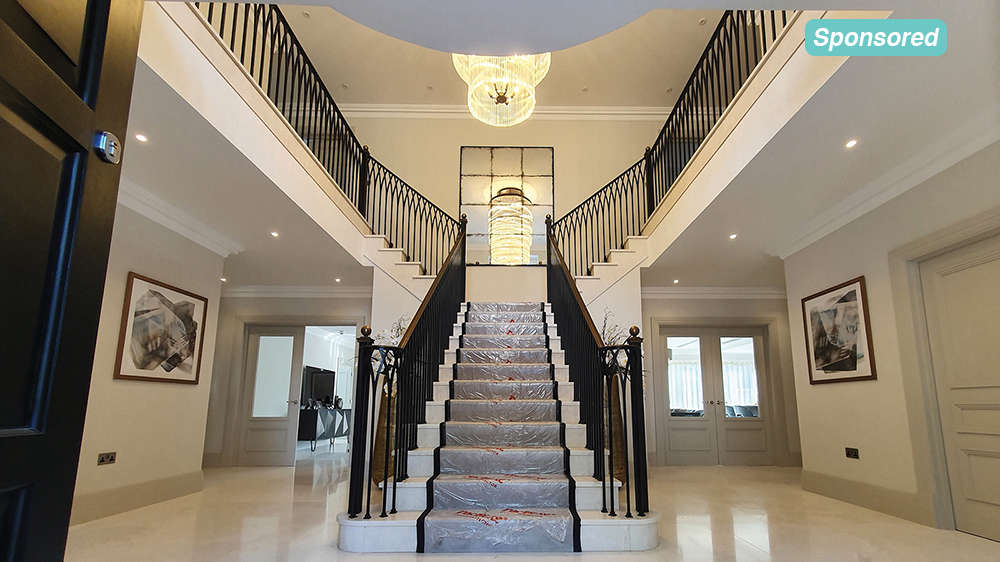 Legendary Builds with Phoenix Construction Services
Legendary Builds with Phoenix Construction Services
 Blooming Times: Know Your Enemy
Blooming Times: Know Your Enemy
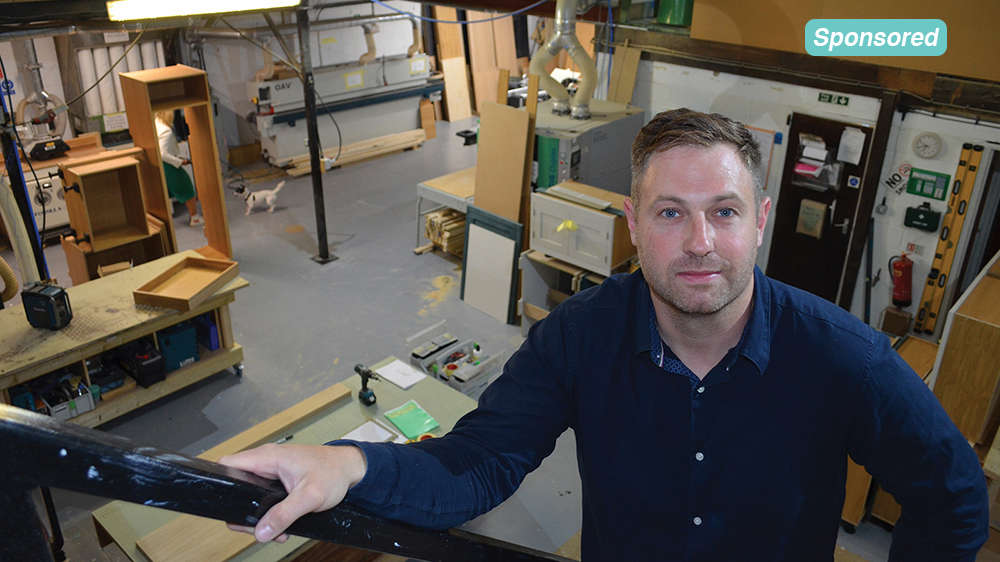 Bespoke Dreams from Eridge Green Kitchens
Bespoke Dreams from Eridge Green Kitchens
 10 Hot Years: iFit Fires & Flues
10 Hot Years: iFit Fires & Flues
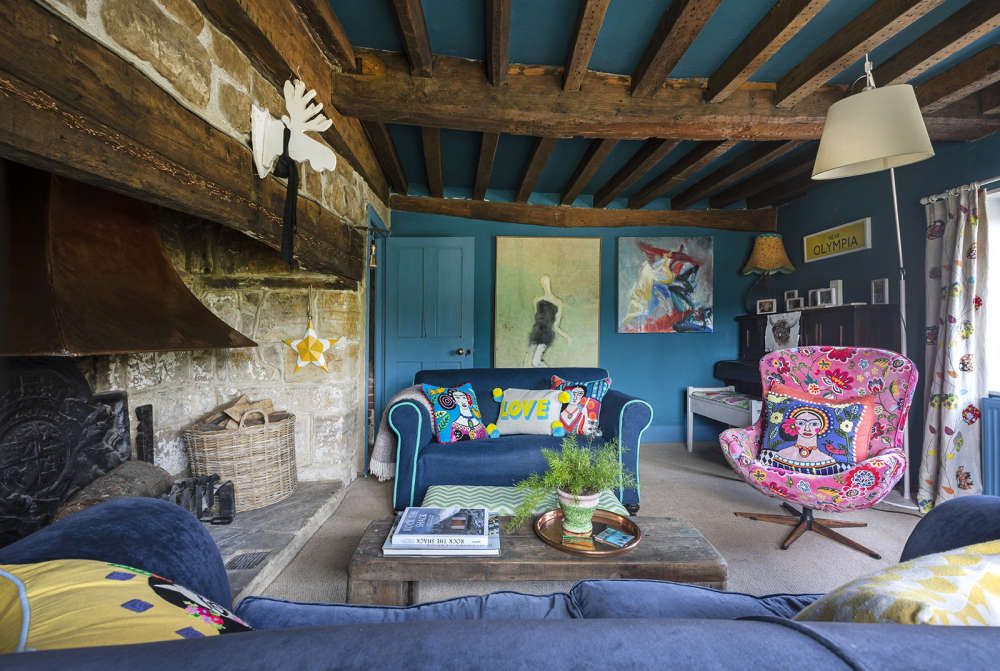 Home Style: Bold Type
Home Style: Bold Type
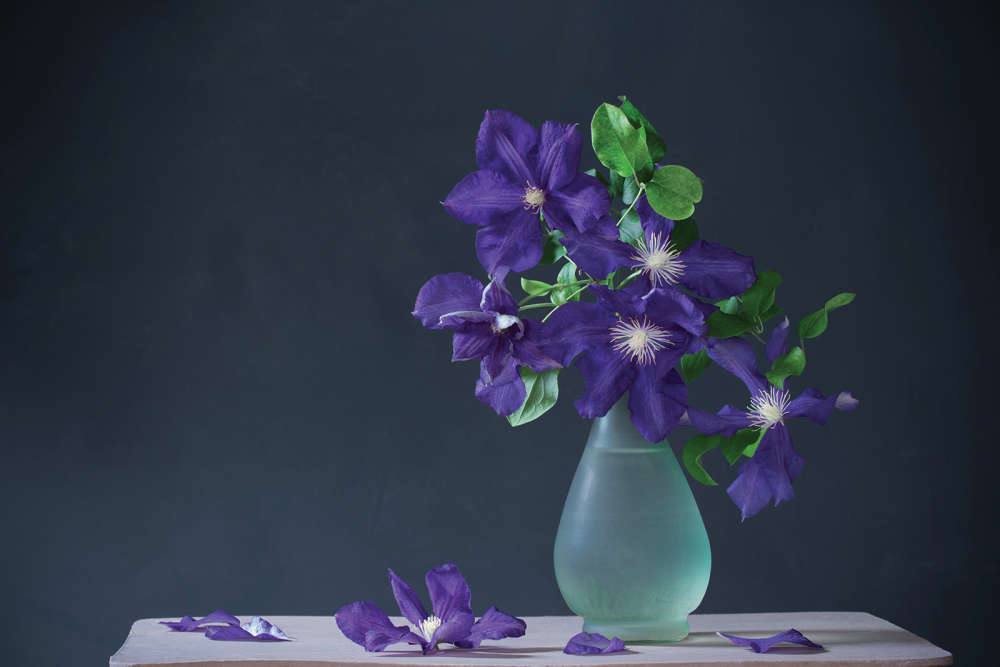 Blooming Times: The Sky's the Limit
Blooming Times: The Sky's the Limit
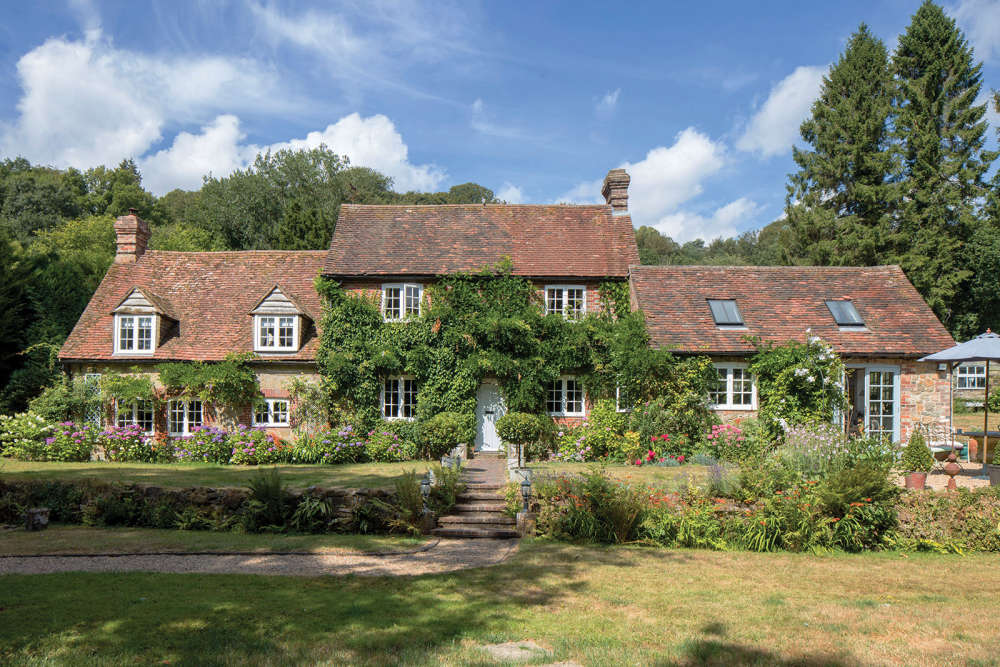 Home Style: A Better Way of Life
Home Style: A Better Way of Life
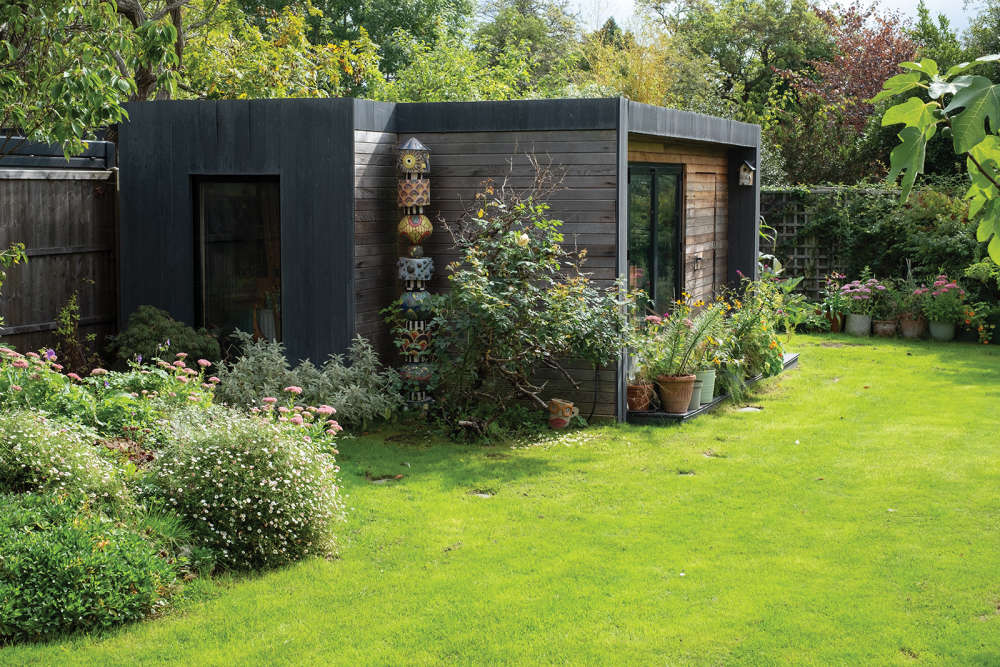 Homes Extra: Shed Space
Homes Extra: Shed Space
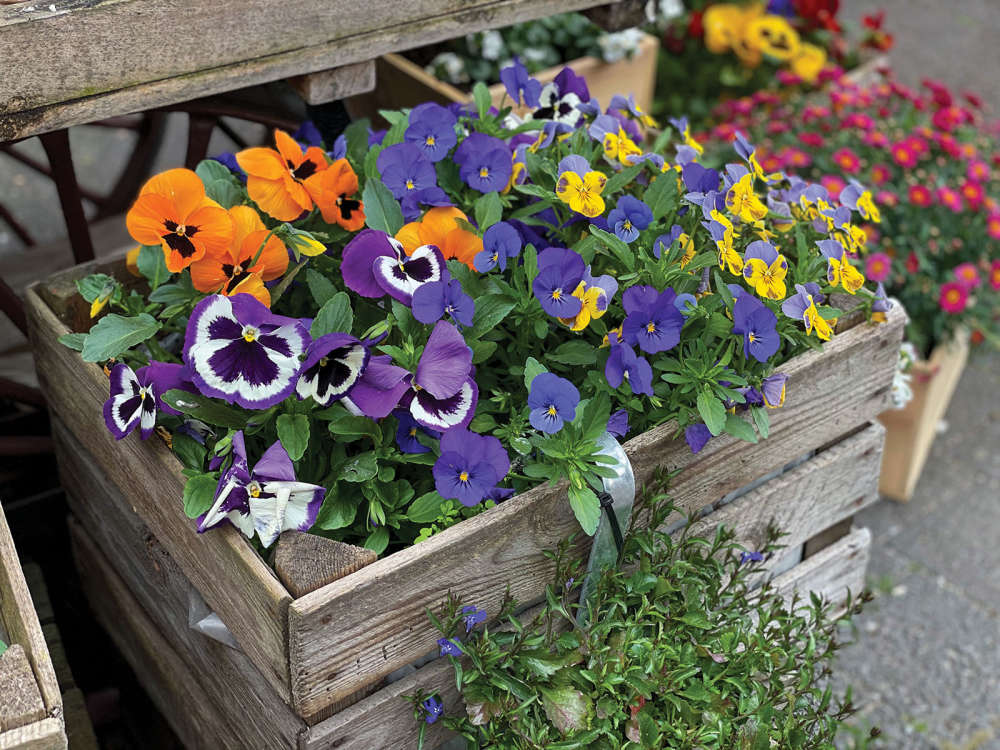 Blooming Times: Top of the Pots
Blooming Times: Top of the Pots